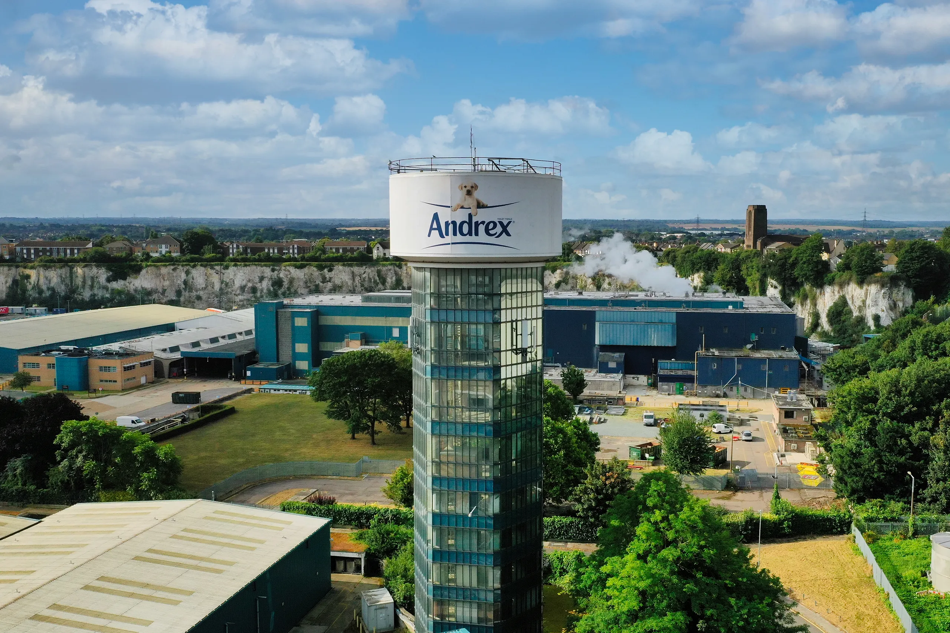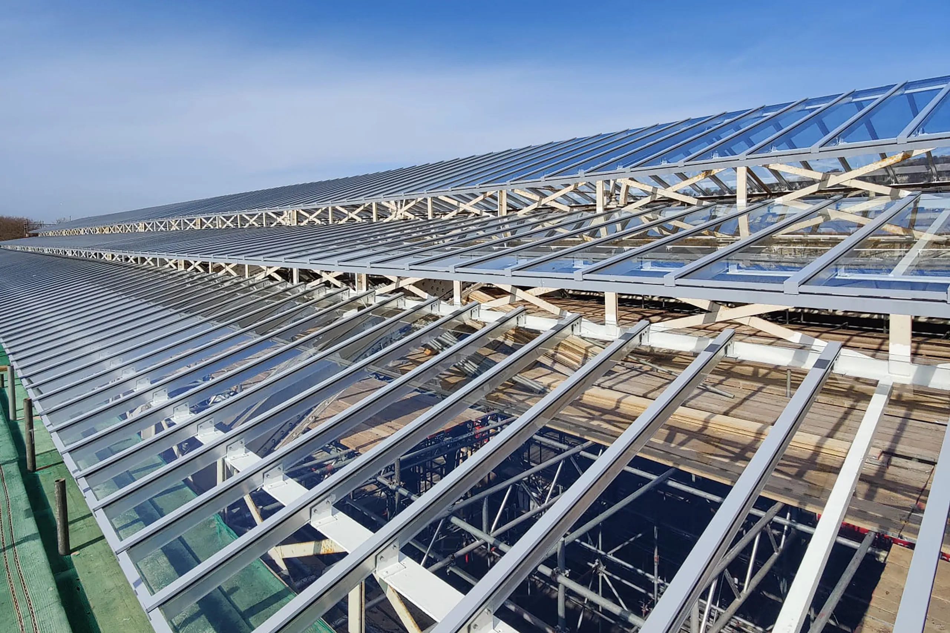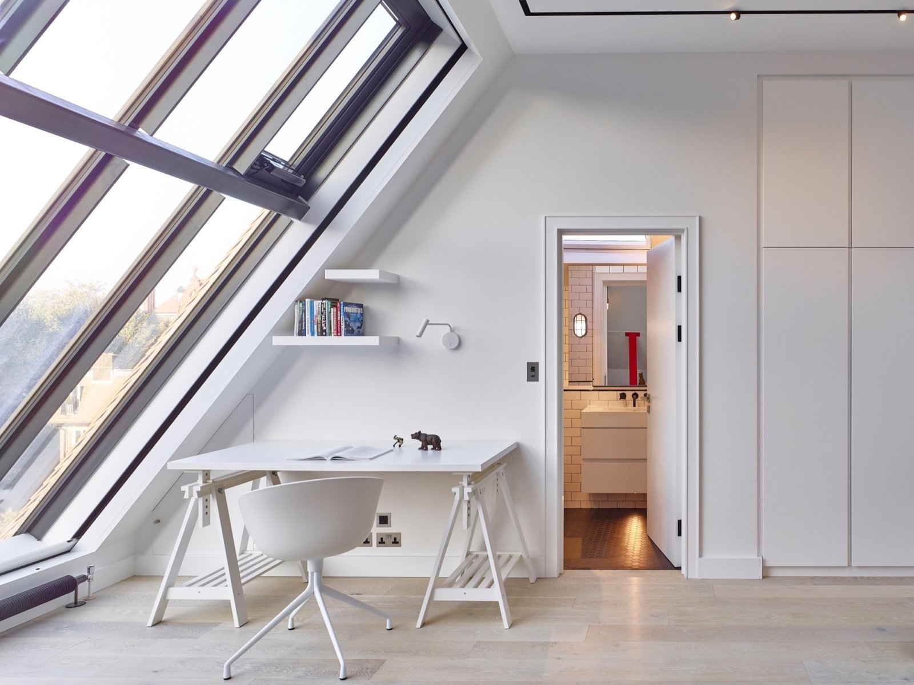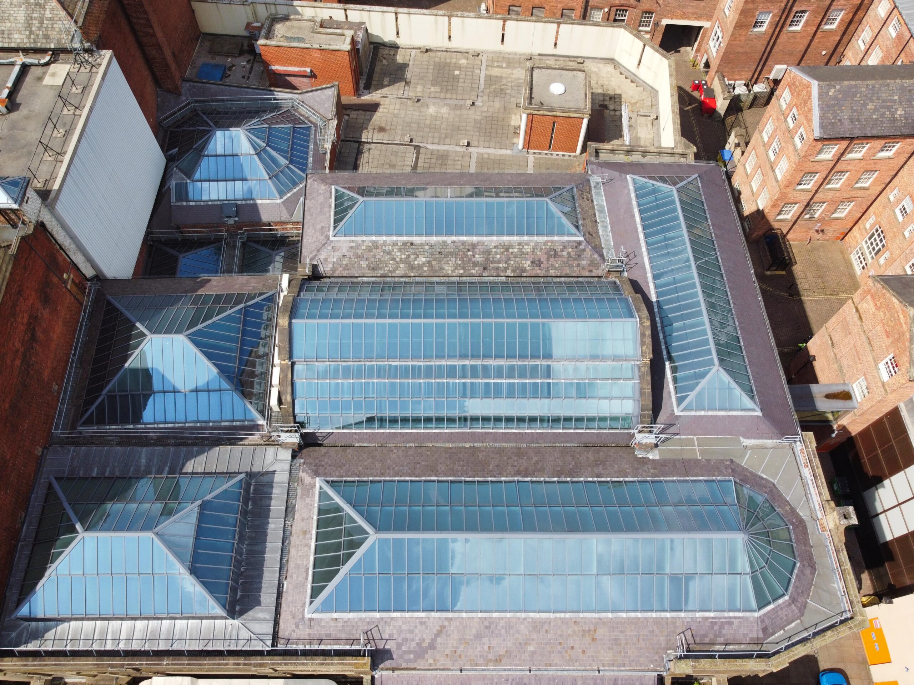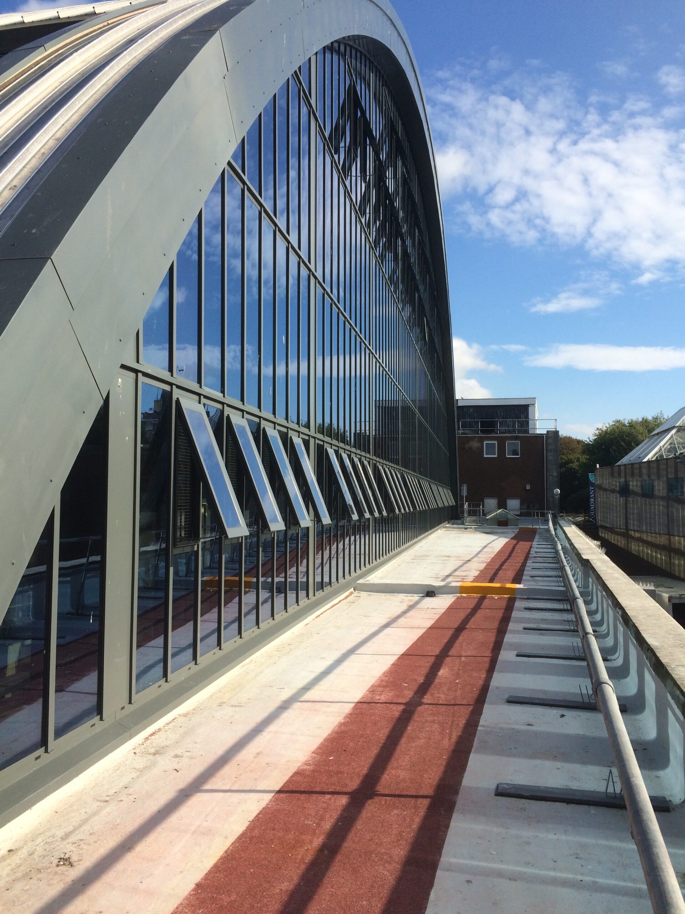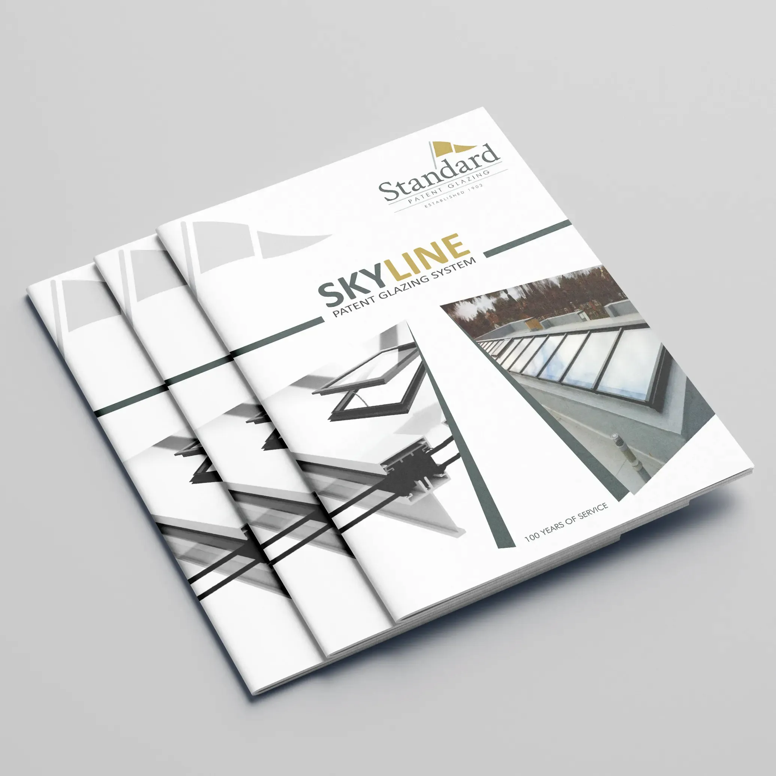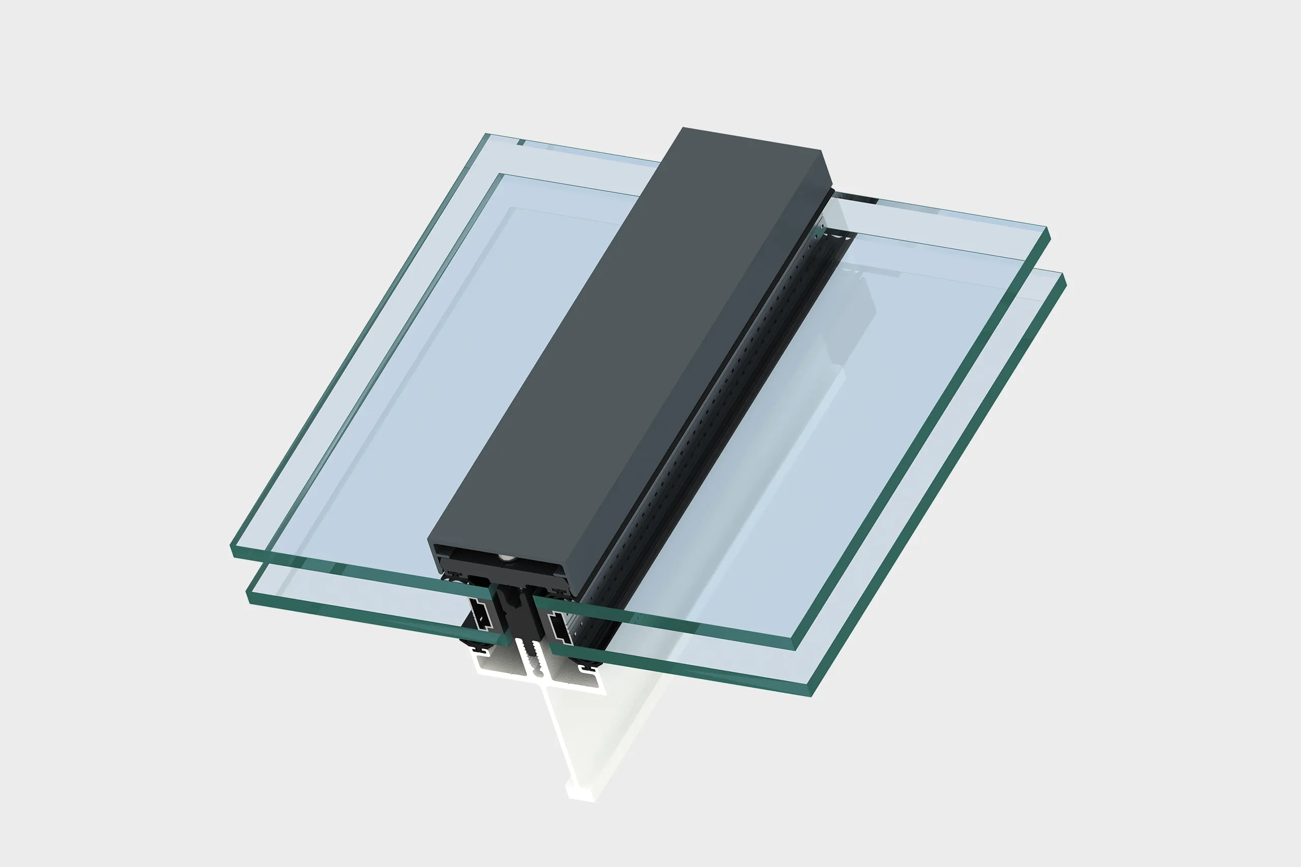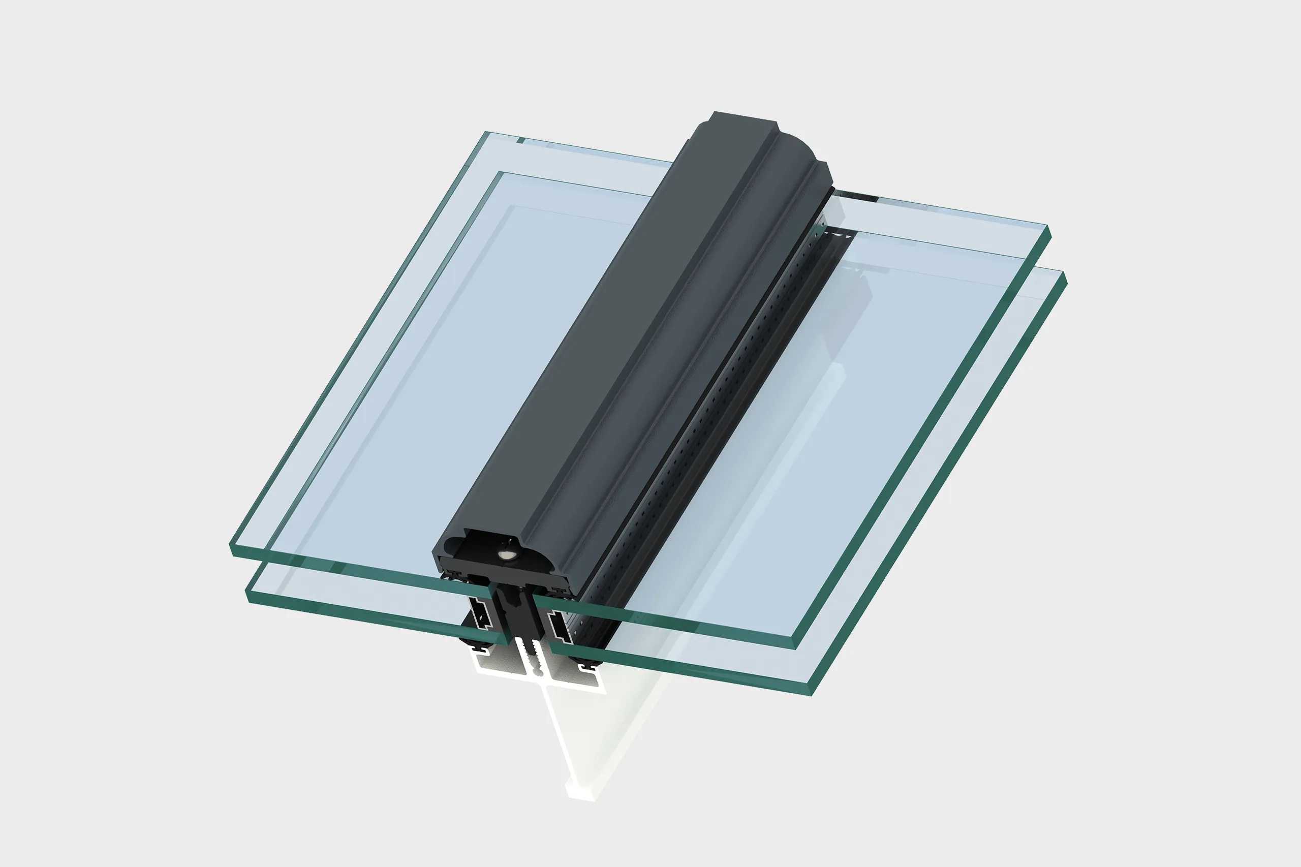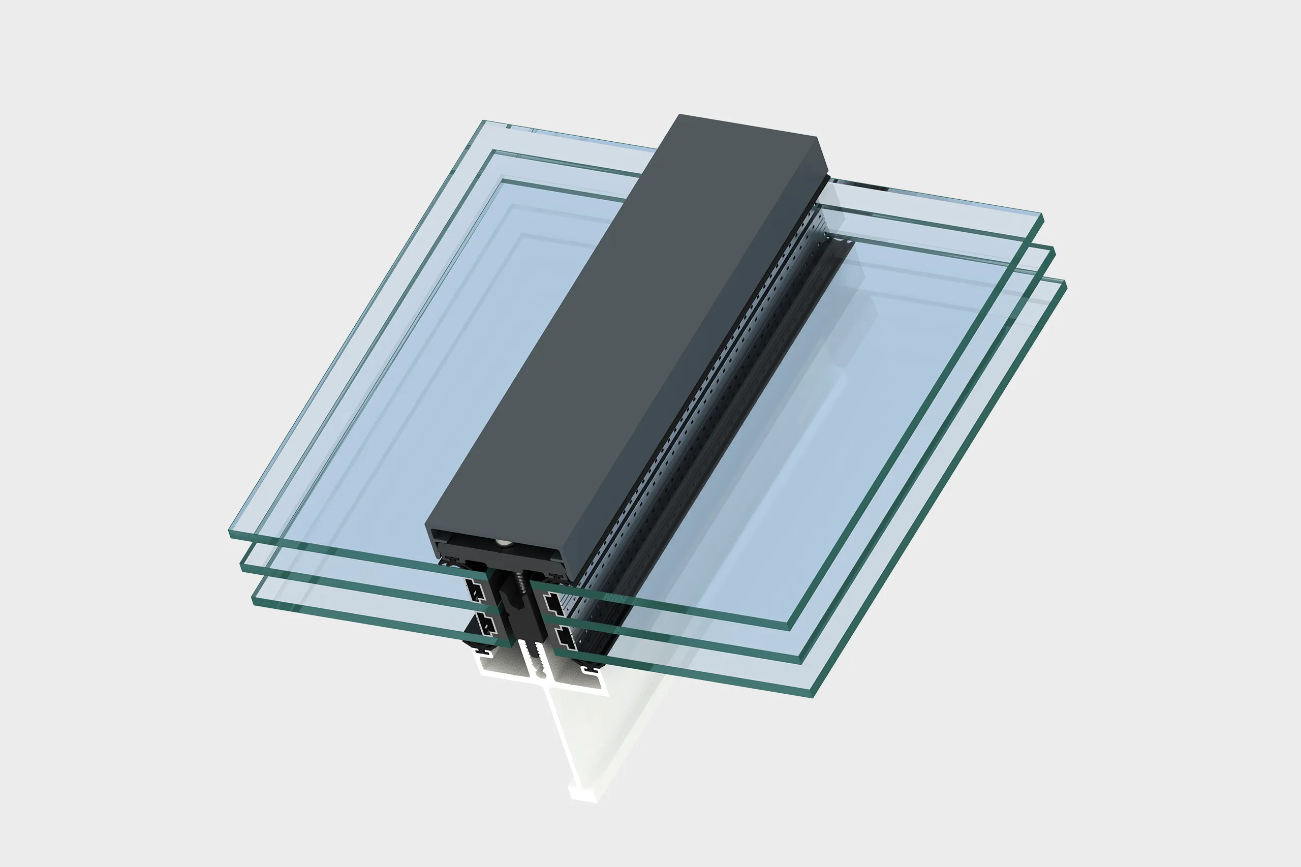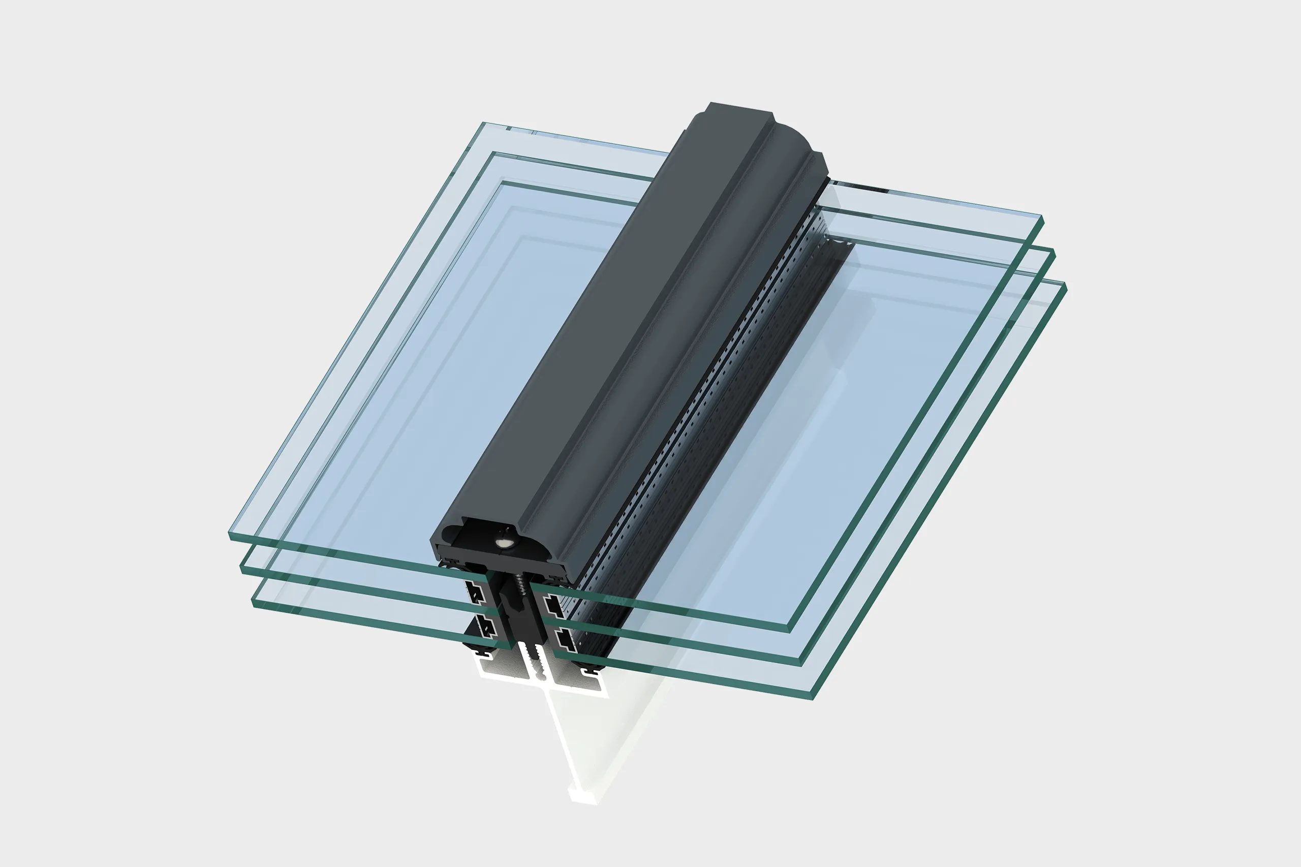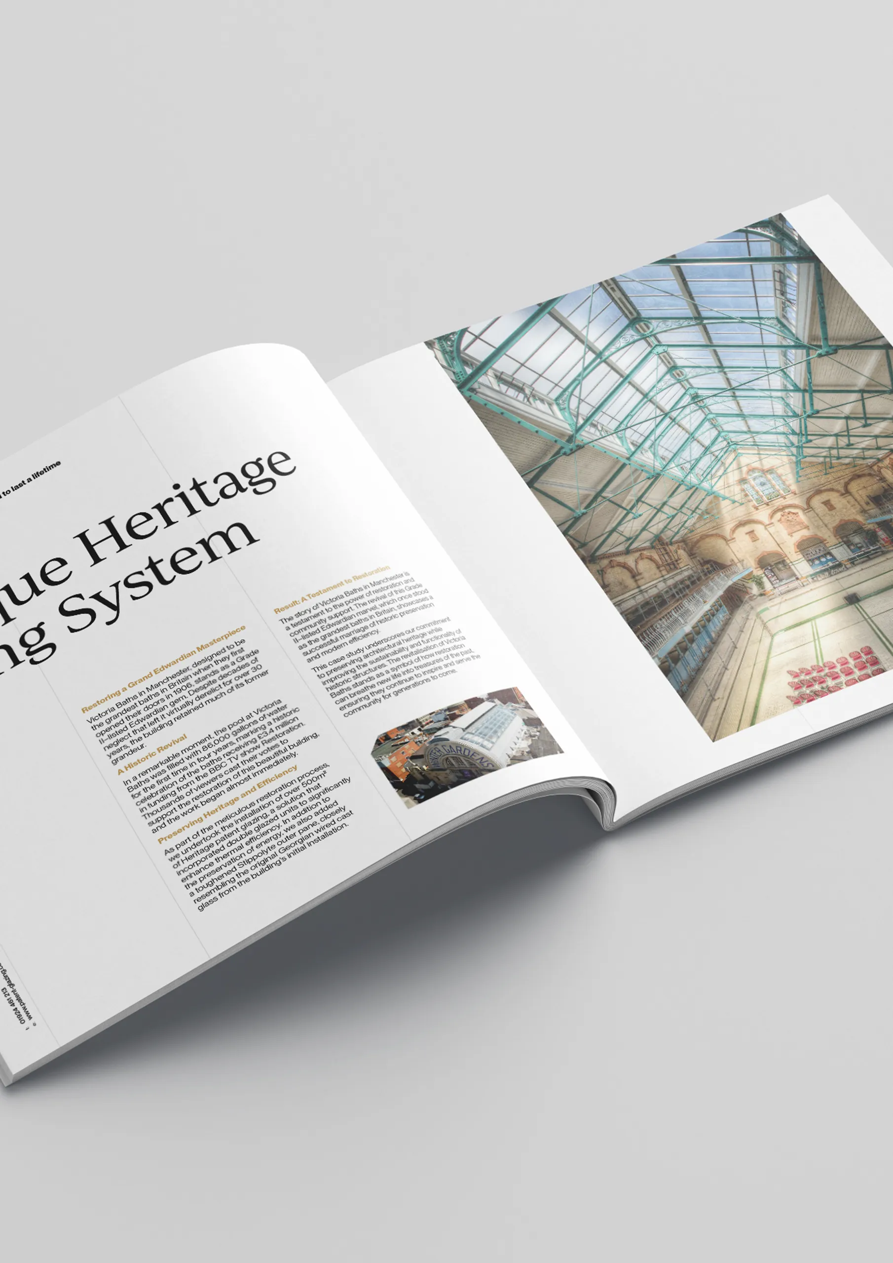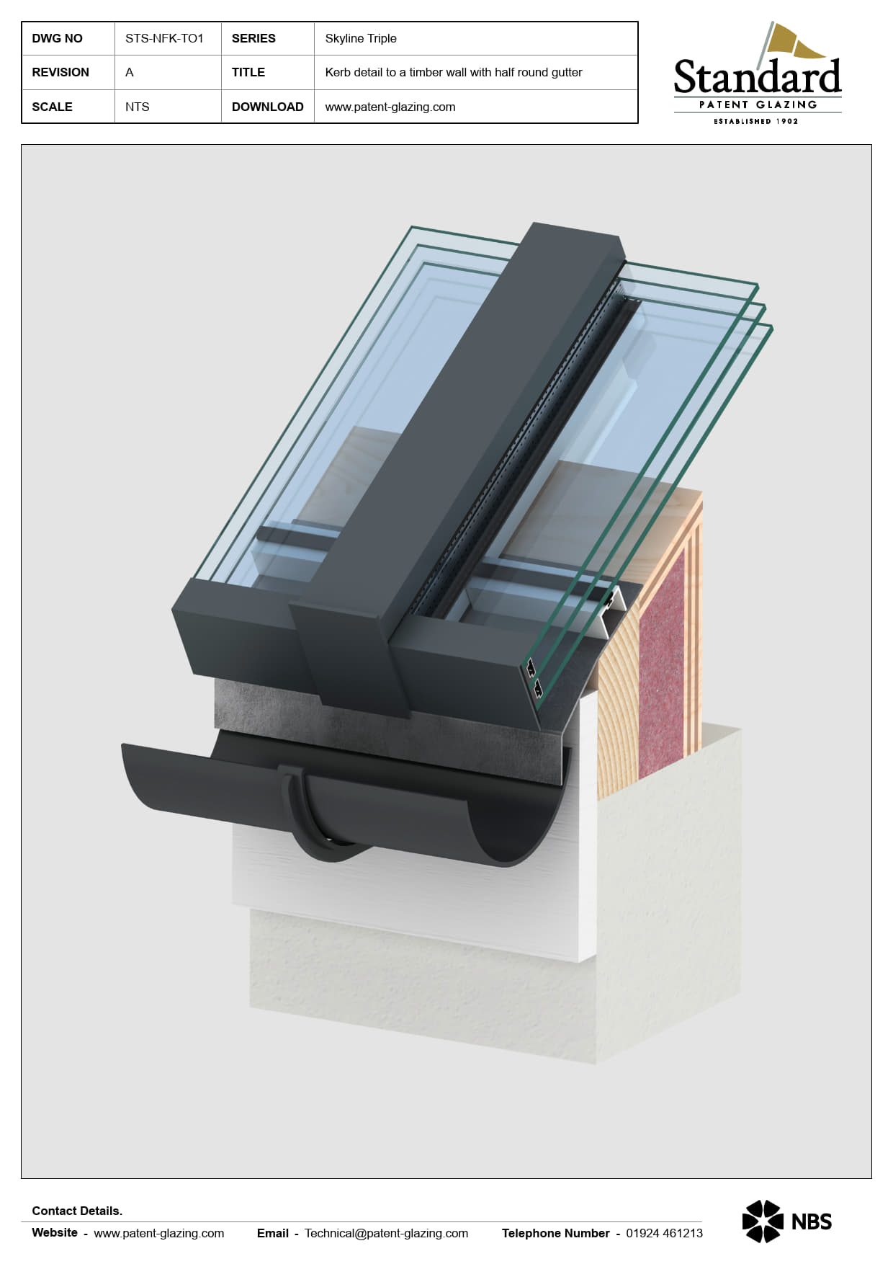A sleek looking glazing bar which is perfect for a glazing system that needs to sit ‘in-line’ with the roof. This system is available with a selection of internal and external capping options, allowing for the creation of several possible glazing configurations from one suite. This range is particularly popular for double and triple glazed rooflights, providing superior insulation and energy efficiency. It is ideal for both commercial and domestic applications, offering flexibility and high performance across various project types.
Additionally, this versatile glazing bar is suitable for single glazed canopies, making it an excellent choice for a wide range of design needs. Its adaptability ensures it can be seamlessly integrated into most project designs, whether for new constructions or refurbishments. The affordability of this system does not compromise its quality, making it an attractive option for budget conscious projects without sacrificing aesthetic appeal or durability. With its combination of sleek design, versatility, and cost-effectiveness, this glazing bar is a standout solution for numerous architectural applications.
