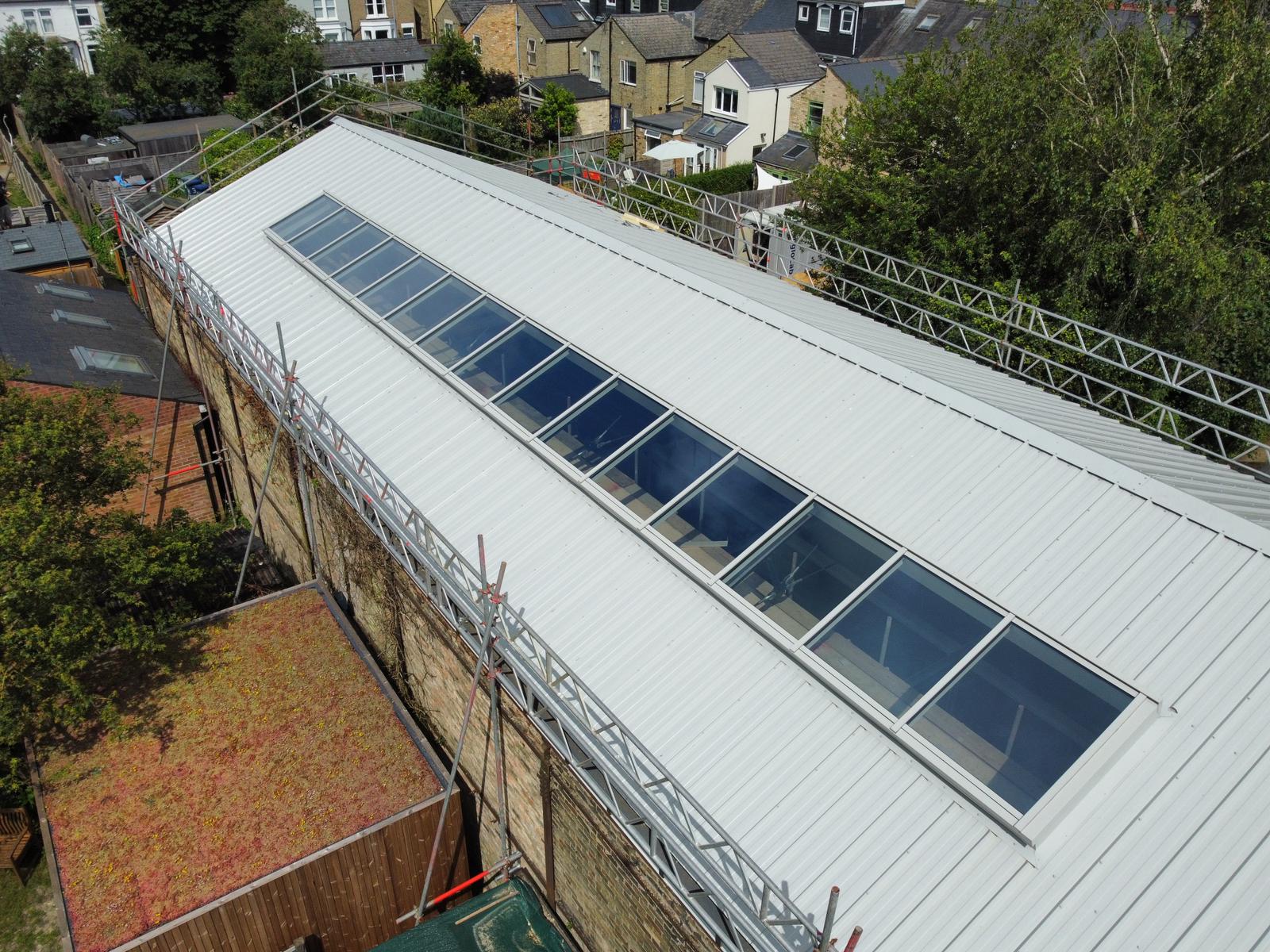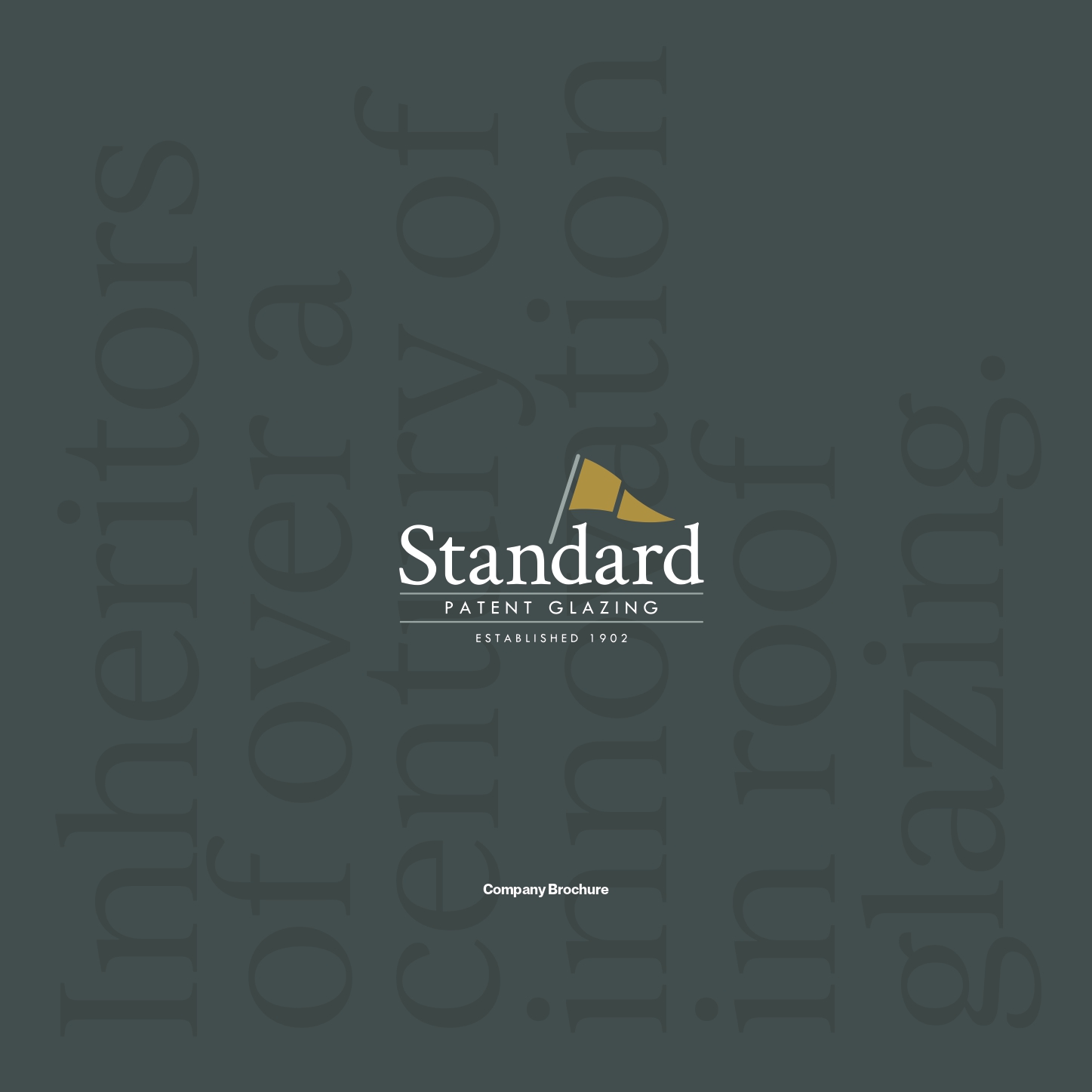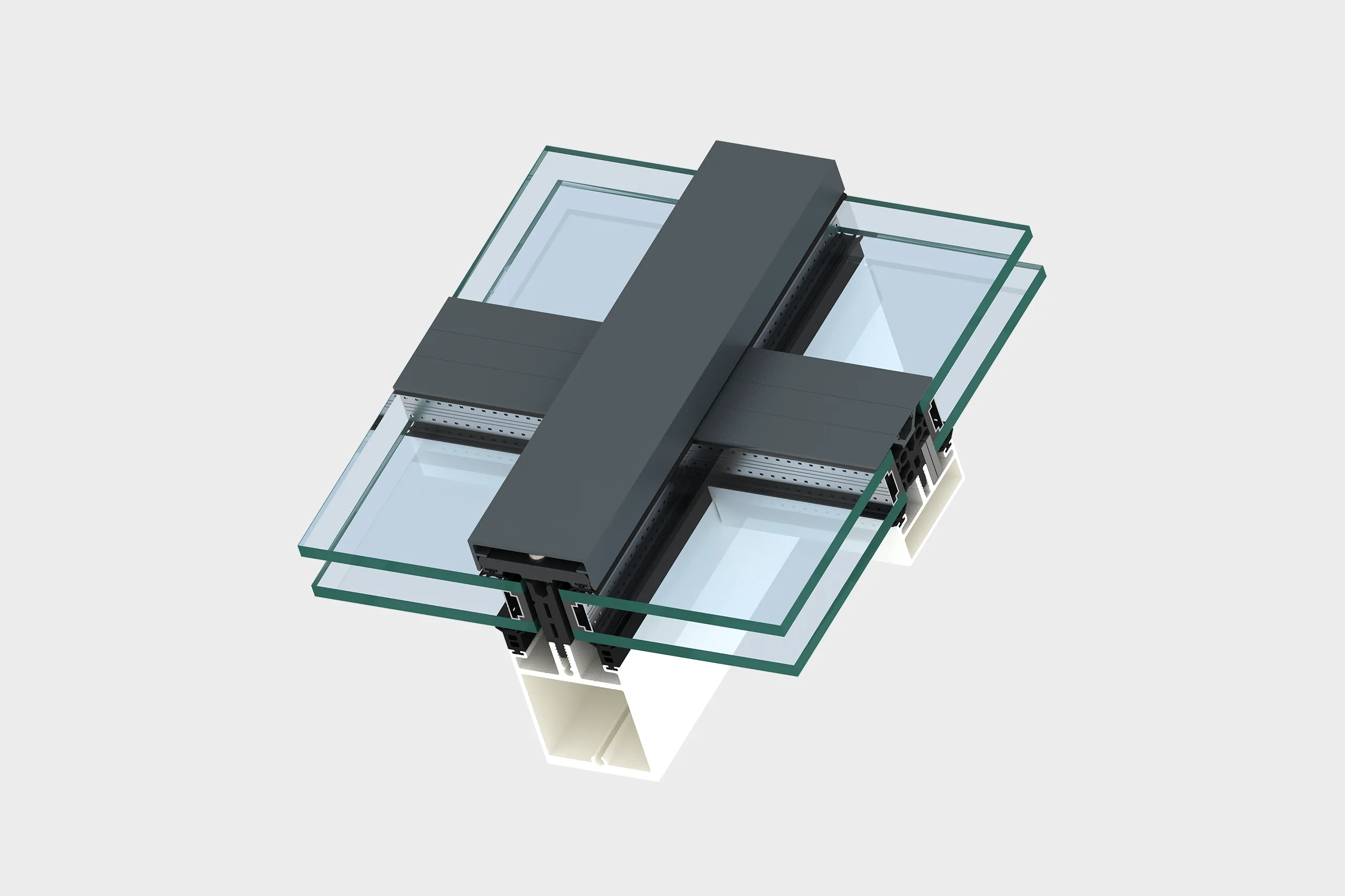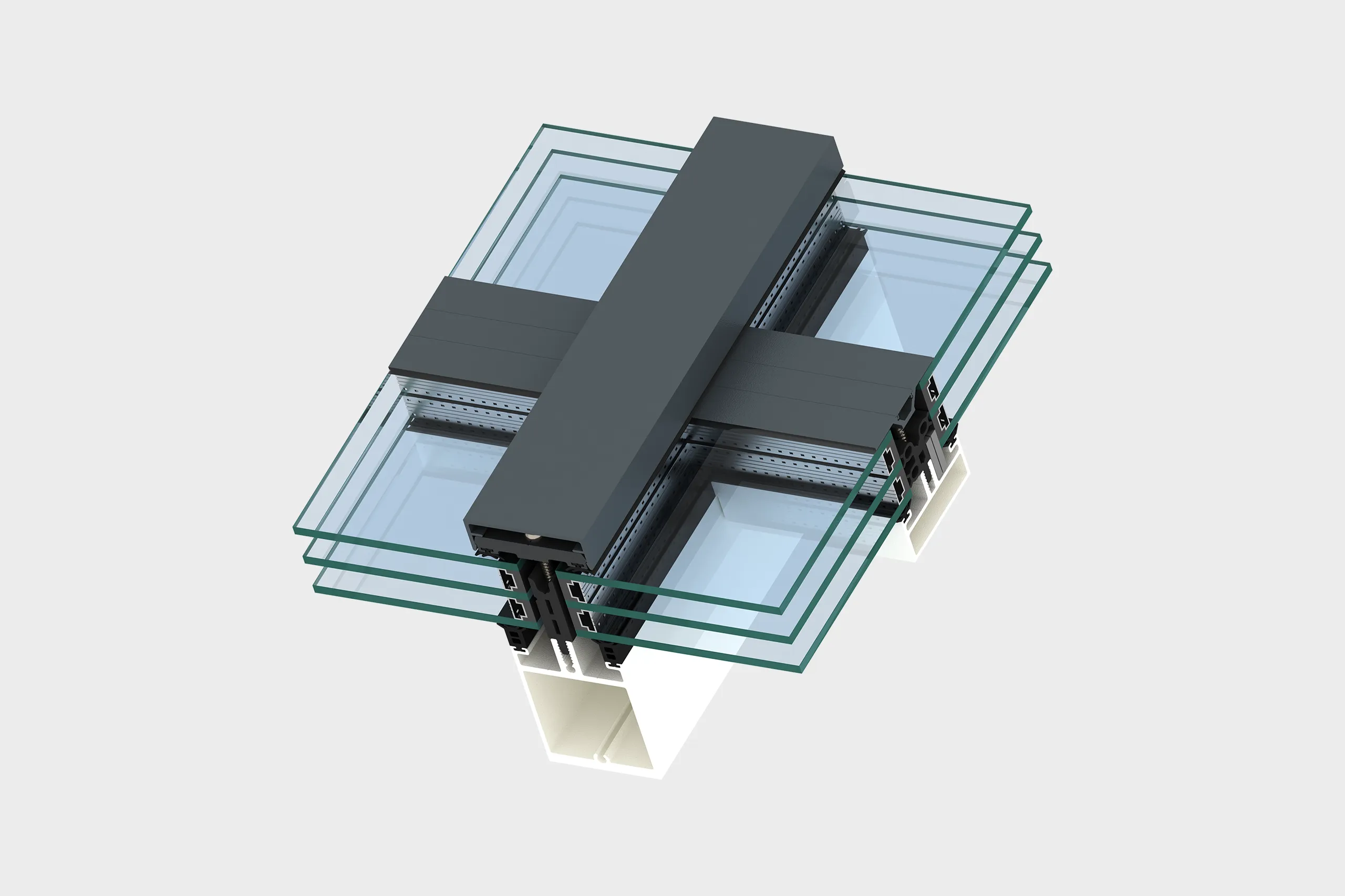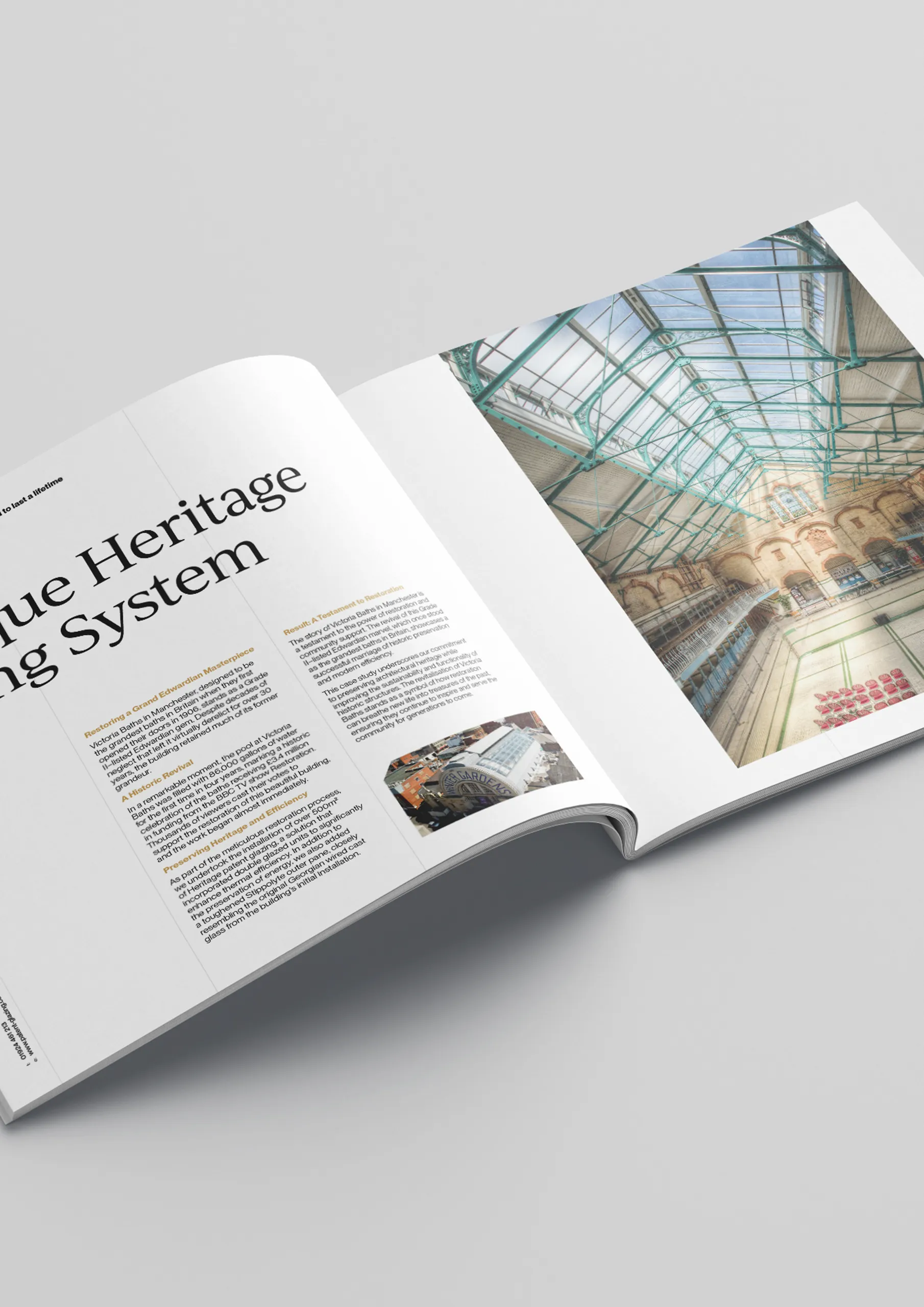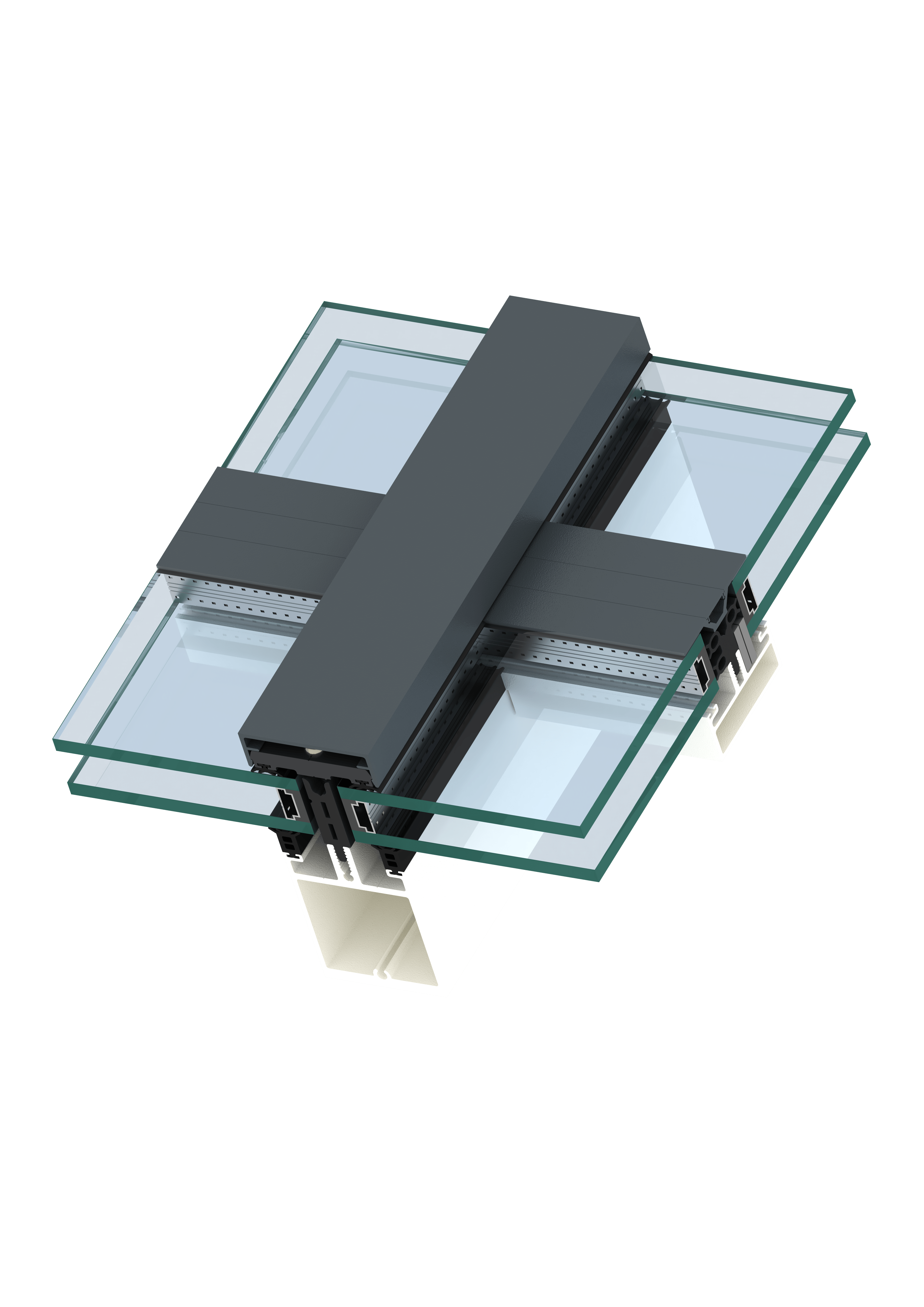As our most advanced and thermally efficient solution, the 4Edge Pro system secures infill materials on all four sides using unique dry-sealed transom mullions. This cutting-edge solution provides superior weatherability, sleek sightlines, and hidden fixings. It merges the best features of roof-lighting solutions with the strength and span capabilities of curtain walling.
The 4Edge Pro eliminates the need for additional weathering tapes or silicone sealants, protecting the system from the effects of poor seals and environmental damage. Its innovative design significantly extends durability when compared to alternative sloping solutions.
Available in single, double or triple glazing configurations, the system is highly adaptable.
Fully compatible with our Skyline Box, Skyline, Rafterline and Traditional glazing bars, it is ideal for creating an appealing visual effect in both modern and traditional architectural projects. This next-generation system sets new standards in structural timber roof solutions by combining advanced technology with long-term durability and unparalleled flexibility.
