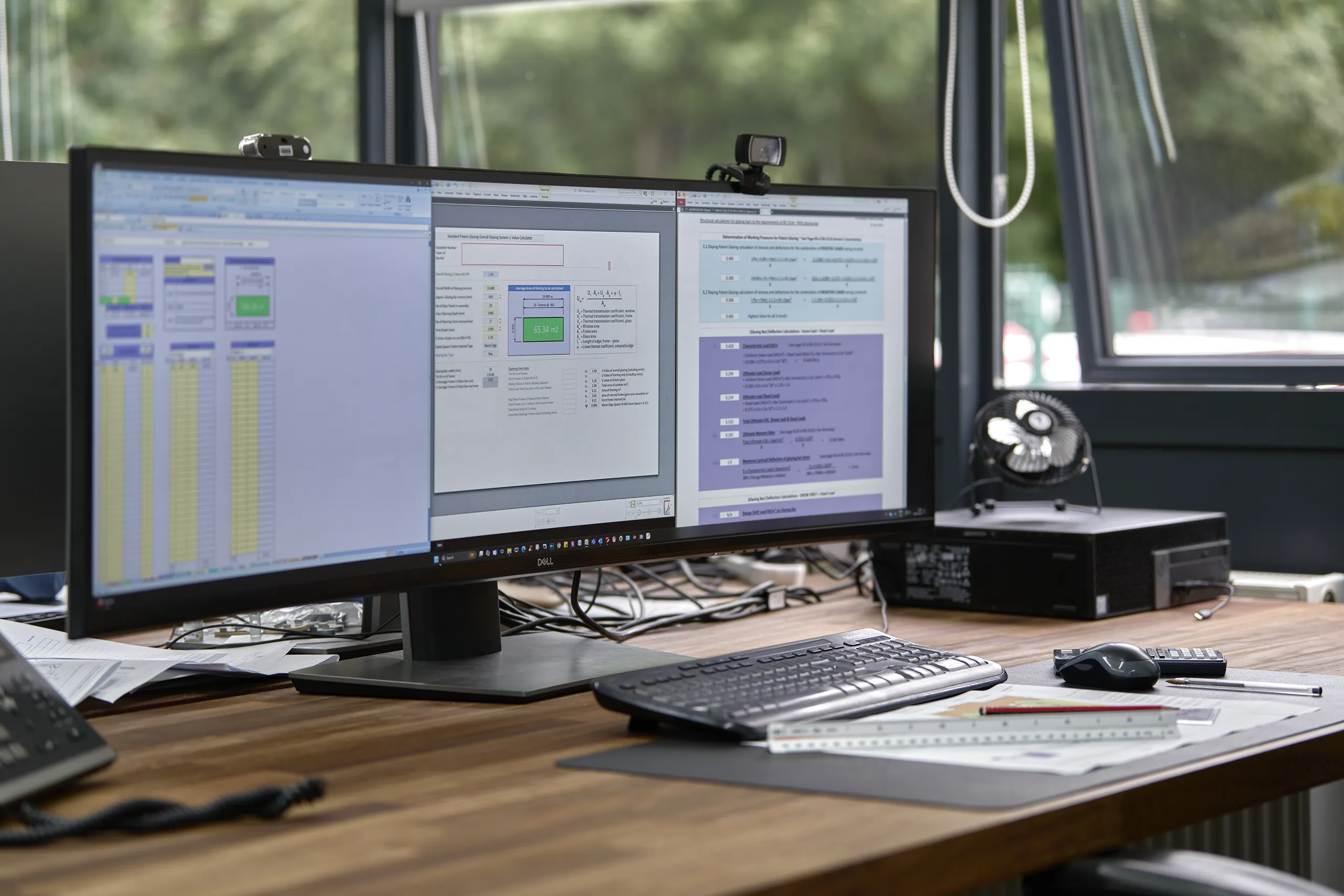The sequence of events from roof glazing quotation process to installation are as follows:
- Email or post to us all design drawings relating to the roof glazing to enable us to provide you with an official quotation for the works.
Contact us by phone on 01924 461213 or email [email protected] with any questions you have or for general advice. - Our comprehensive roof glazing quotation will be emailed to you detailing the works we have allowed for and including any standard interface drawing/details which are appropriate for your design. Please contact us to discuss the quotation with any queries you have before placing an order.
- If you wish to proceed with an order please confirm your acceptance of our quotation in writing/email.
- We will formally acknowledge your order and send out a RFI (Request For Information) if we require additional information from you.
- If we have allowed for carrying out a site survey to obtain manufacturing sizes we will agree a mutually convenient date and time to attend site. This is usually approximately 1 week from your order or when you inform us that the supporting structure for the roof glazing has been fully completed. Please note that we will not usually attend site unless you confirm to us in writing that the supporting structure is complete. We will have to charge for return visits if we are unable to obtain all required dimensions during our survey.
- If you are tasked with providing us with the site sizes then we will first issue you with a project specific A1 sized drawing showing plan and section views of the roof glazing. We will request that you provide us with the dimensions missing on our drawing(s).
- Our design drawing will be forwarded to you in approximately 2 weeks from your order (if we have been supplied with all required interface details on the Architect’s drawings) or 2 weeks from the completed site survey. We will request your approval of the drawing and dimensions (if you have supplied us with sizes).
- If the manufacturing sizes have changed from the sizes stated on our accepted quotation or if additional items have been added or items omitted then we will submit a revised quotation for your acceptance before we can commence manufacture of materials.
- Once the drawings have been approved the project will enter the queue for scheduling in our Drawing Office. You will be supplied with our anticipated lead-in time and we will contact you in due course to agree an installation date.
- We will require your deposit before we attend site to carry out the installation if we are unable to obtain credit cover on your Company. Please ensure that this is paid before we agree an installation date as we may need to charge a fee if installers have been booked in for a date and monies have not cleared in our bank account in time.
- Our installation team will arrive on the agreed date to carry out the work. Please ensure that all agreed access and scaffolding are provided for our exclusive use. If we are unable to commence works due to insufficient access being provided or the supporting structure being incomplete then we may have to charge for a return visit to site. The return visit to site may be delayed to fit around other projects we have given firm installation dates to.
- Once the installation has been completed we will require you to sign our operatives work sheets to state that the work has been carried out to your satisfaction. If you are dissatisfied with any work please contact us before our installers leave site so that this can be resolved whilst our teams are on site.
- Once the work has been completed we will invoice the remaining balance to you for immediate payment.
- You will be entitled to a 5 year guarantee against defective workmanship and system failures from the completed installation date.
