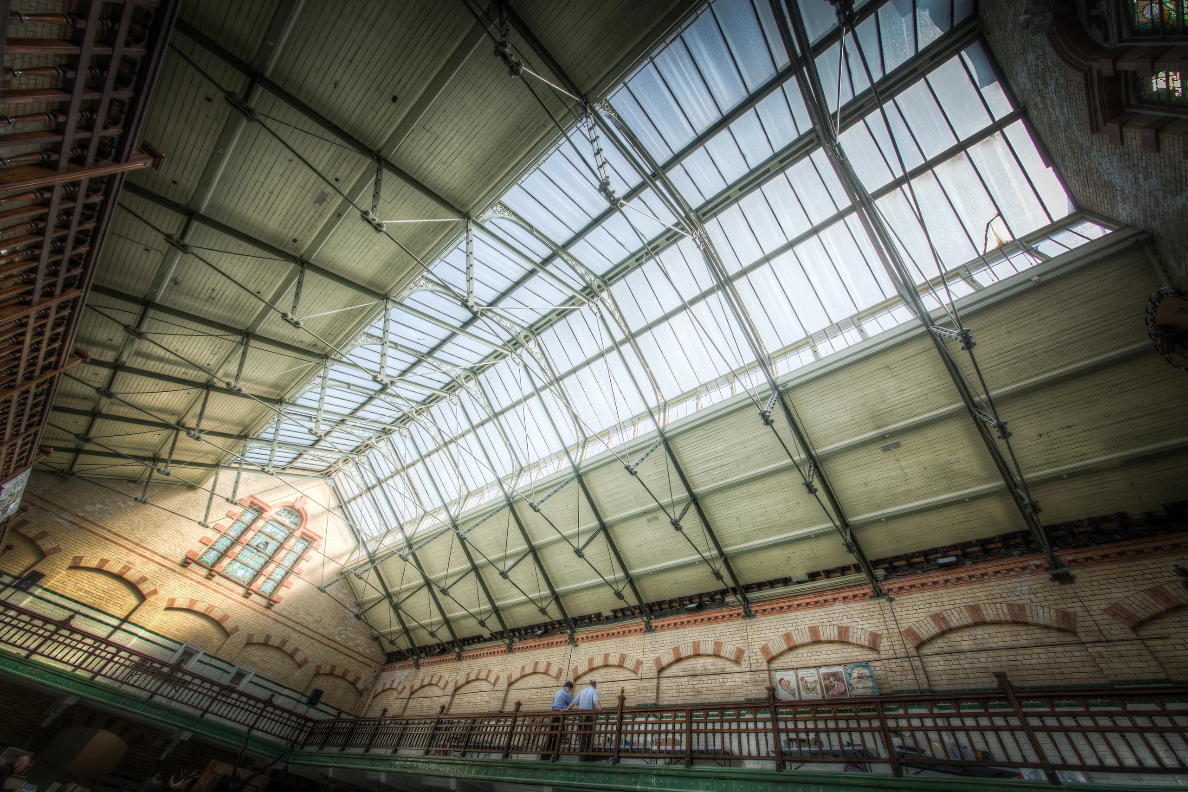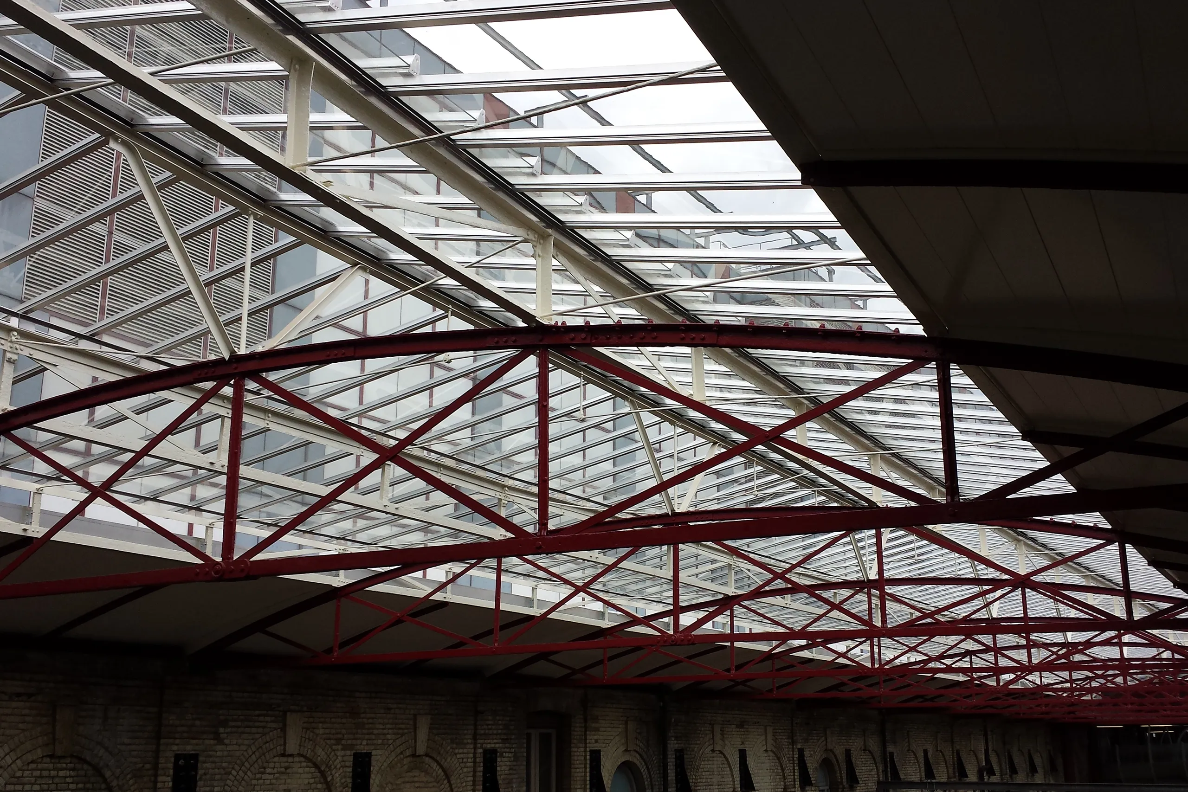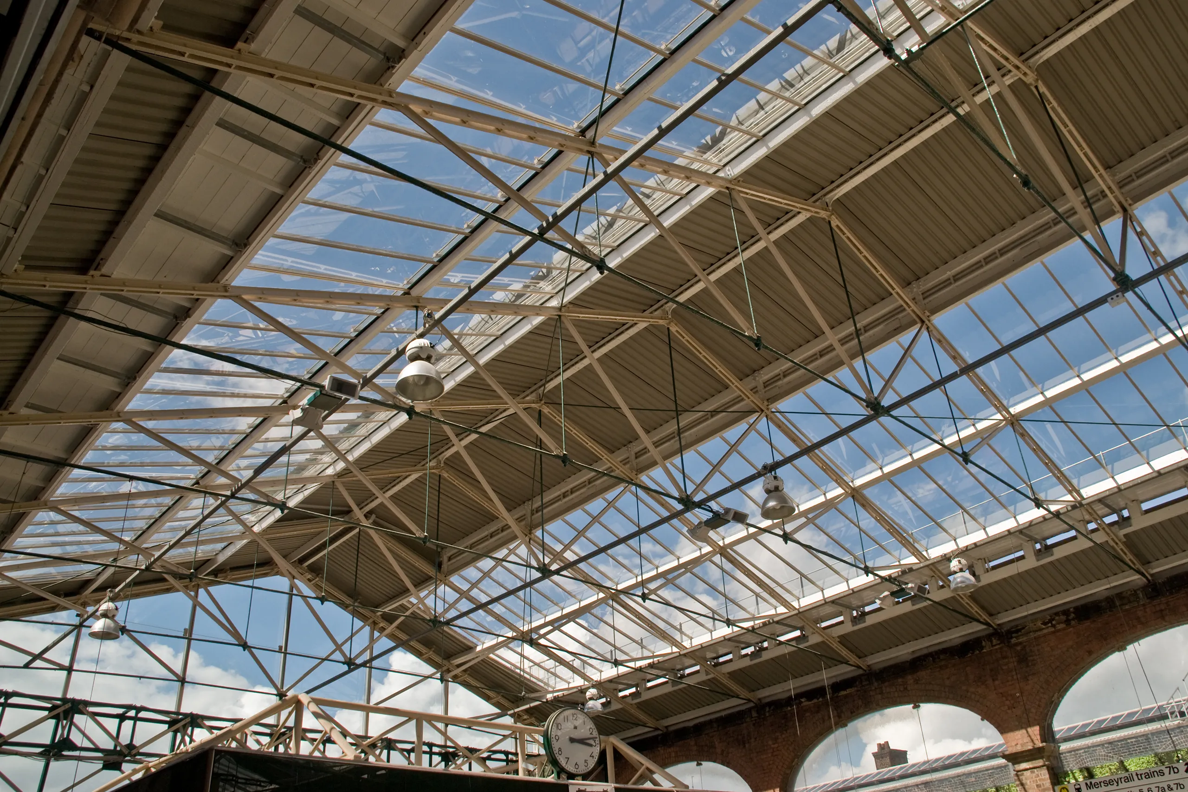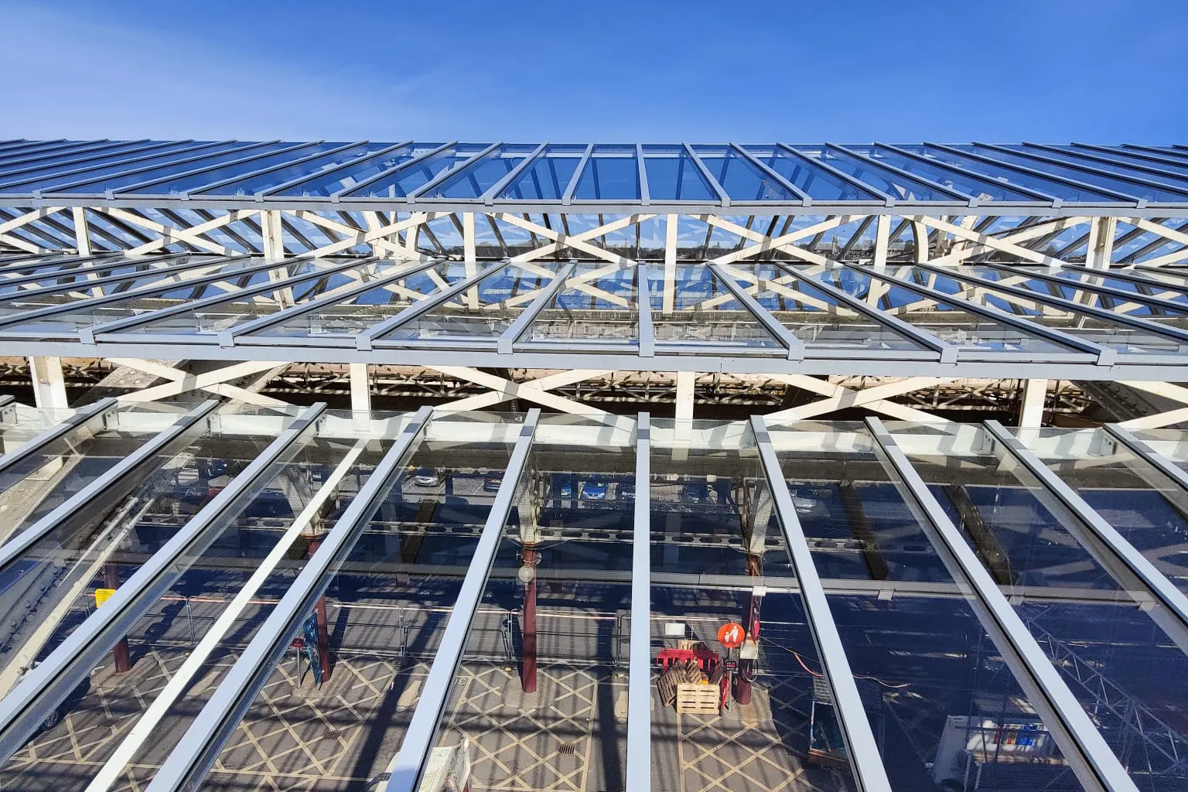Structural Considerations and Load Resistance for Patent Glazing Systems
Structural Requirements


Patent glazing is not intended to withstand loads imposed by the structure to which it is attached.
Our patent glazing systems are designed to resist the most adverse combination of loads likely to occur, such as dead load (self weight), wind, snow and where necessary, maintenance.
Consideration should be given to how readily the patent glazing will be accommodated by the structure, therefore, consultation with us at design stage is recommended for most contracts.
The dimensional and positional accuracy of the supporting structure is of prime importance.
Patent glazing systems can overcome slight discrepancies in the structure of approximately 1.5mm per pane width, but tolerances above these can have an effect on the integrity of the system.
It is therefore usual for the opening sizes to be surveyed on site once the structure has been fully formed to ensure that the glazing is designed to fit the true site conditions.
Very often when we attend site to survey a structure which will receive the patent glazing system we encounter inconsistencies within the opening sizes. What is intended to be a rectangular shaped opening with parallel sides has a habit of not being as true as we desire!
If the structural head and eaves fixing rails are supplied at the minimum possible widths and it is found that the structure is out of square then this can usually only be remedied by designing every pane of glass to be shaped to suit the site conditions. This will result in extra drawing office time, manufacturing time and on-site installation time. Obviously there are cost implications that result from the structure being out of square.
It is therefore sometimes preferable for the top and bottom structural rails to be designed wider than originally deemed necessary if the supporting structure for the patent glazing cannot be installed to reasonable tolerances. This design change can then allow for larger tolerances even when the structure is somewhat out of square.
An example of managing complex structural interfaces and bespoke glazing solutions can be found in our project at The Glasshouse, Syrencot House, where multiple vertical and roof glazing interfaces were successfully integrated.


We also encounter problems when the supporting structure has not been properly designed to accommodate a roof glazing system. This may lead to the requirement of secondary steelwork or timber rails to enable the glazing system to fit the opening and be weathered properly at the interface junctions with the rest of the building.
Please view our very many standard interface drawings giving guidance on how to design a suitable supporting structure for our patent glazing systems and do not hesitate to contact us by telephone or email if you require any clarification. We would be pleased to review your design drawings at the earliest stage to comment on them and offer suggestions if needed.