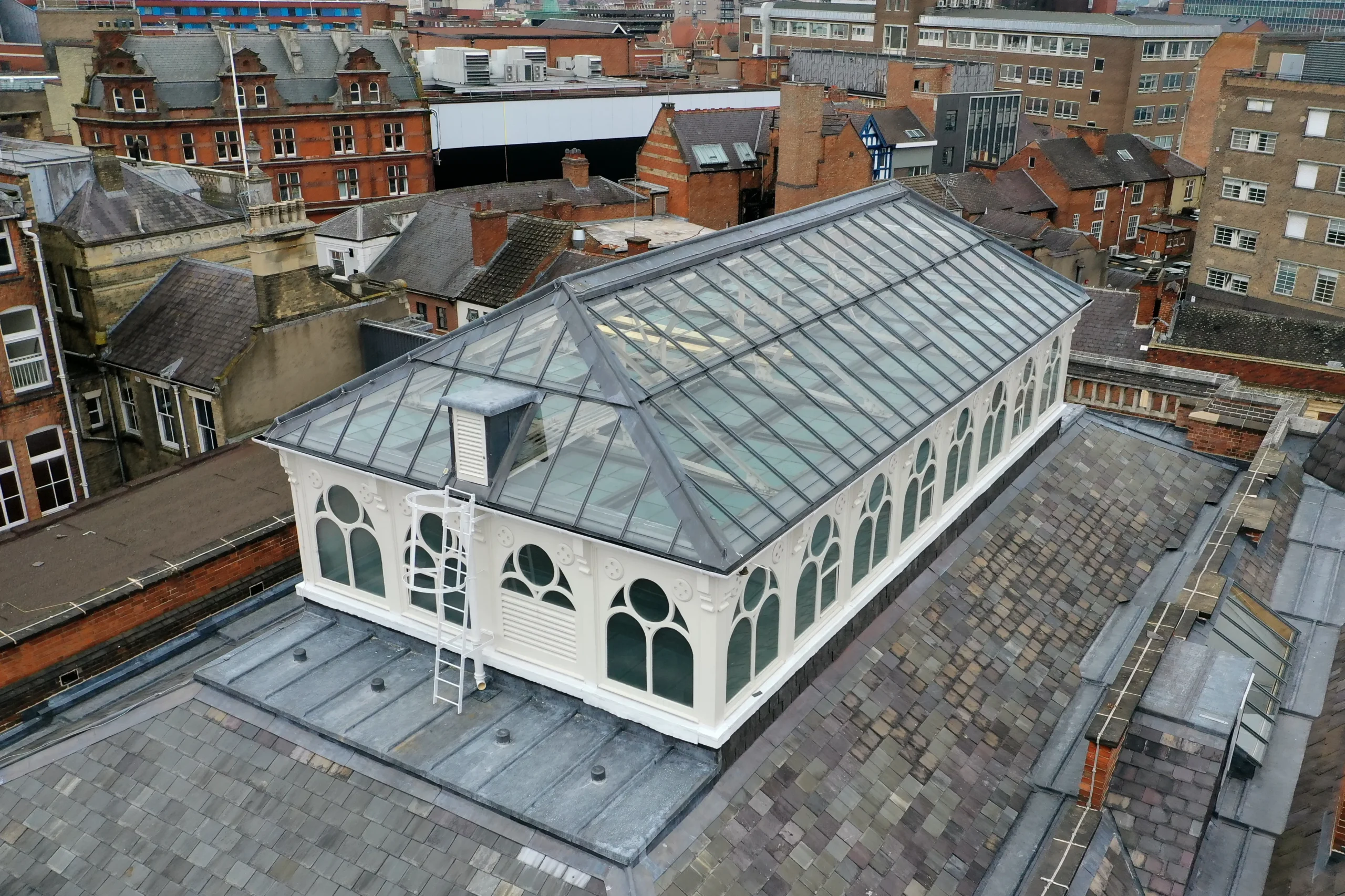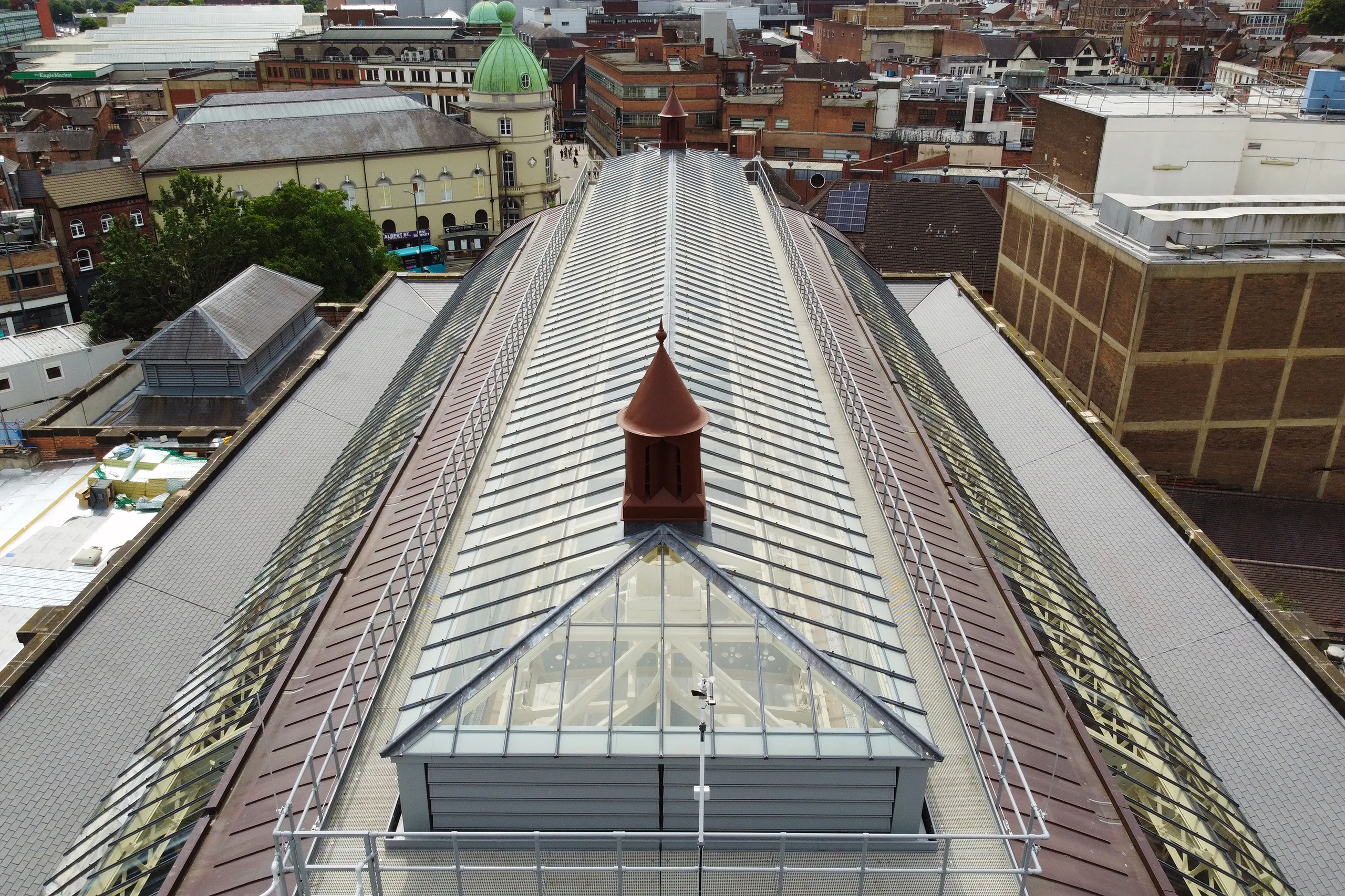Versatile Glazing Solutions with Robust Structural Support.
Glazing Bar Spans
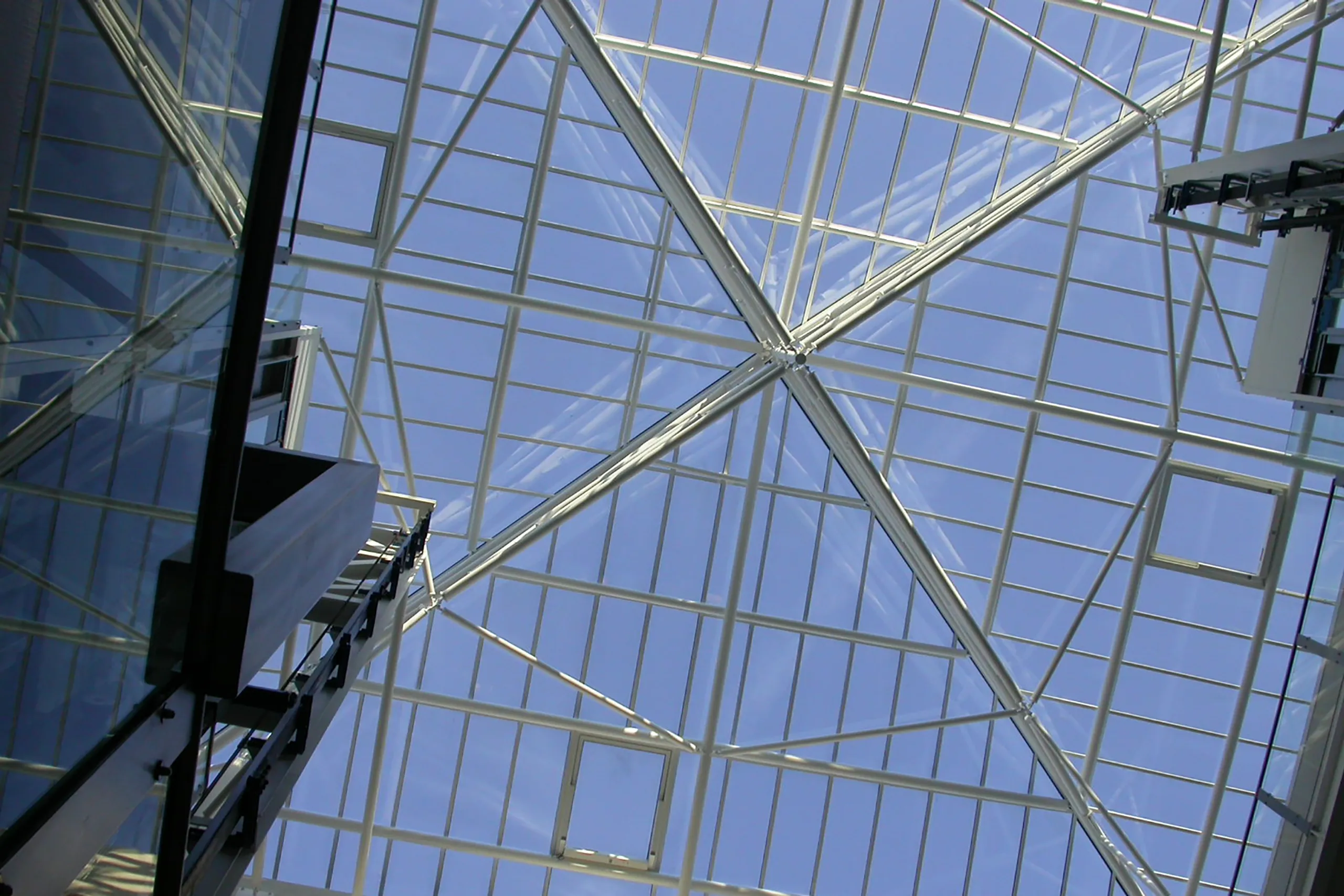
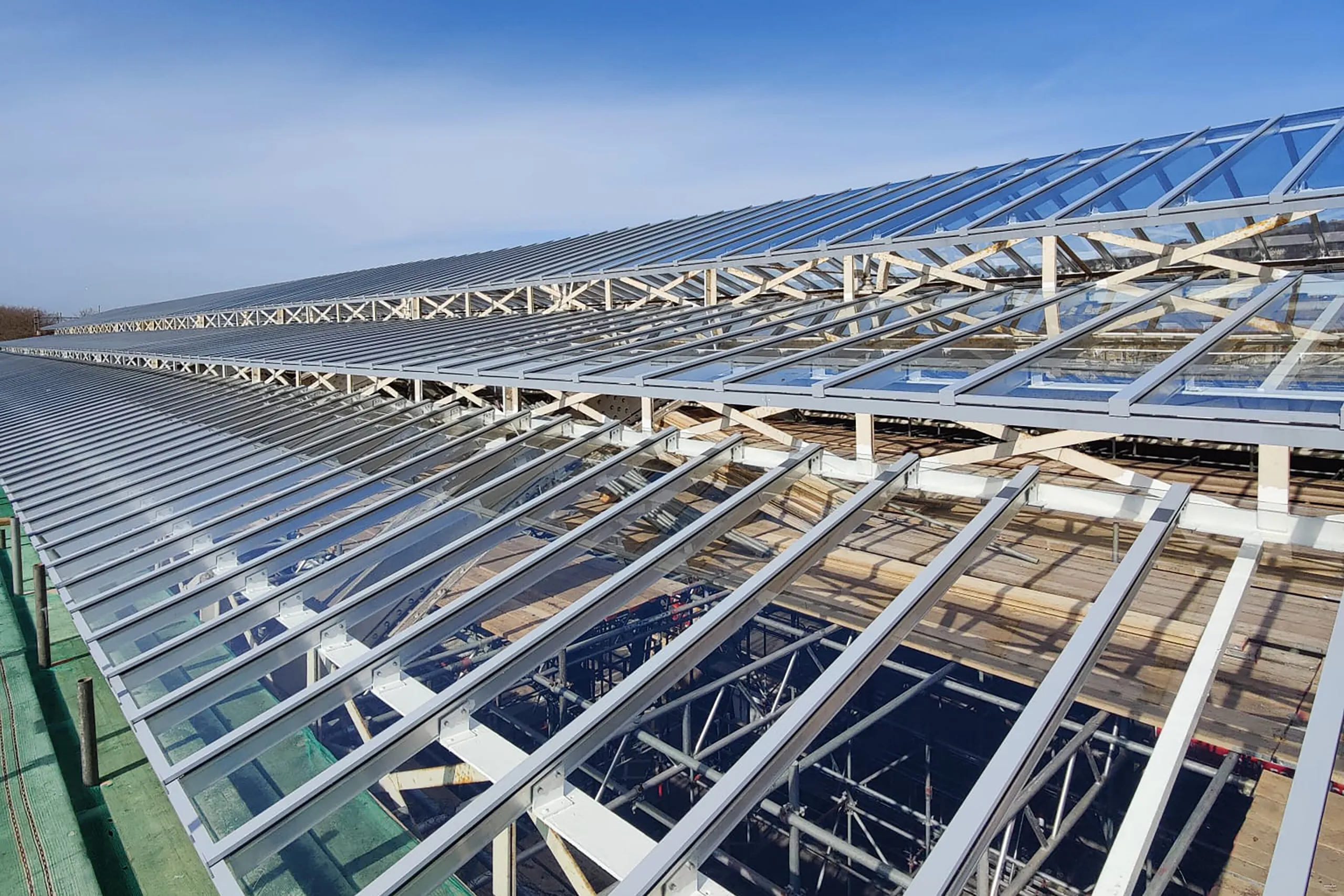
We offer an extensive range of glazing systems designed to achieve large spans, catering to the diverse needs and aesthetic preferences of most designers. Our selection is versatile and robust, ensuring that regardless of the architectural vision, we have a solution that fits perfectly.
To further enhance our service, we provide a complimentary structural calculation for all projects. This invaluable service ensures that we supply the correct strength glazing bar and the appropriate glass thickness, adhering to all relevant codes of practice. These calculations are critical for maintaining the structural integrity and safety of the glazing installation, giving you peace of mind that your project meets the highest standards.
It is essential to note that our glazing systems must always be fixed to other structural supports. These supports require precise pitching to the roof slope to ensure both air and weather-tightness. Proper installation is crucial for the long-term performance and durability of the glazing system.
By offering these comprehensive services and ensuring meticulous attention to structural details, we aim to provide not only aesthetically pleasing but also highly functional and reliable glazing solutions for all types of projects. Our expert team is dedicated to supporting your design aspirations while ensuring technical compliance with industry standards.
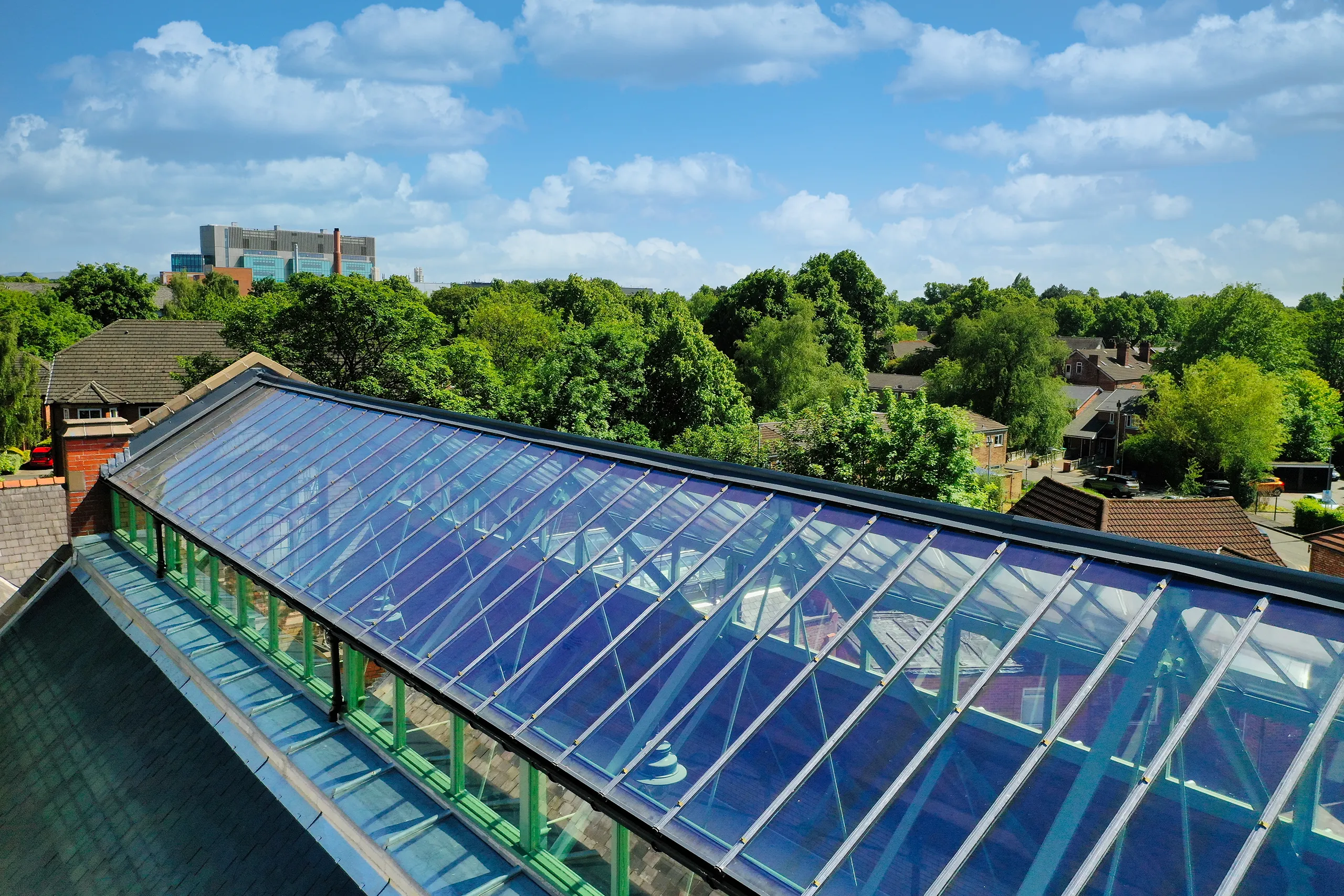
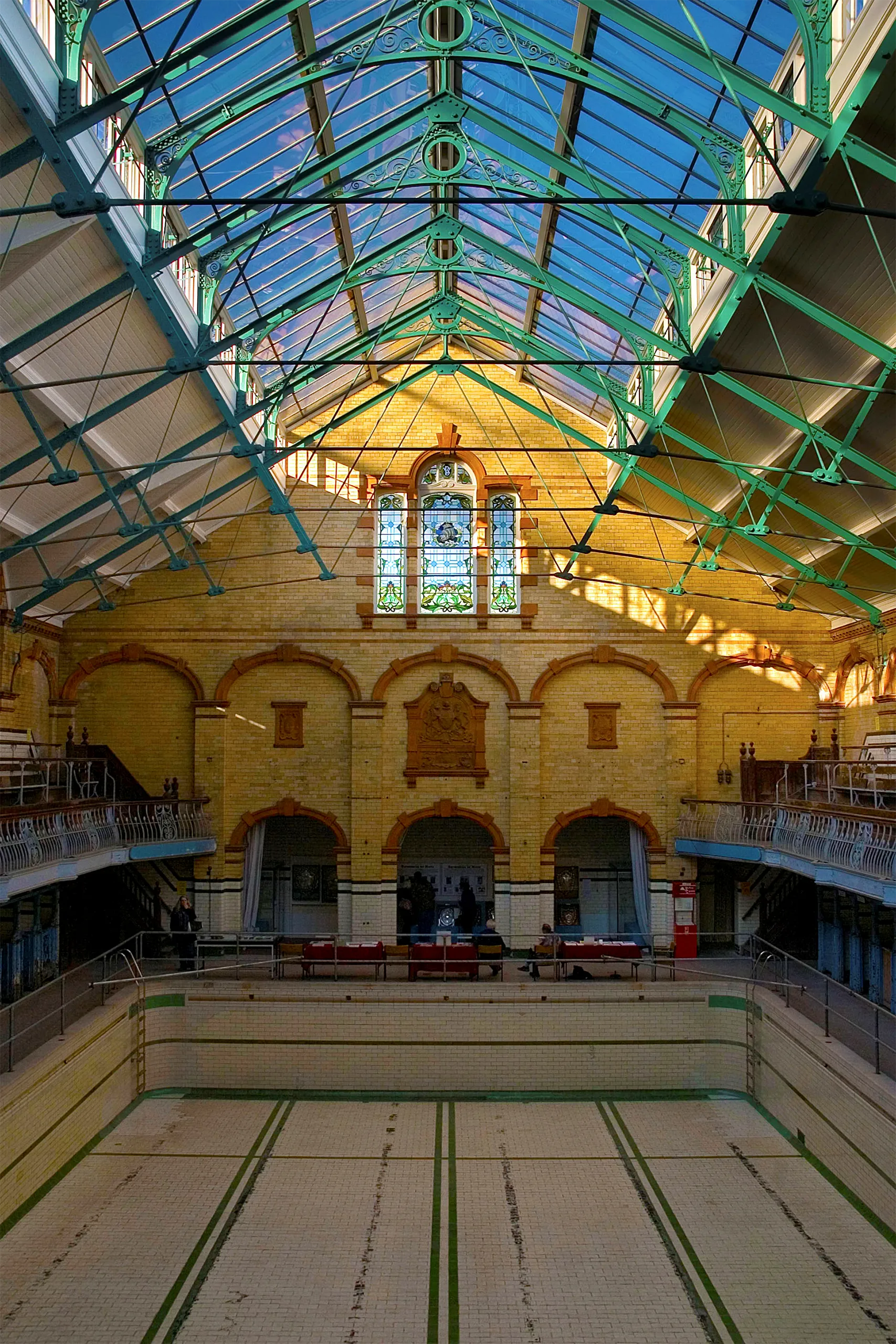
Glazing Bar Spans
The span of roof glazing is classified as the downslope dimensions between the centre-lines of the fixing positions rather than the glazing bar length which is always longer than the span.
Achievable glazing bar spans are dependent upon many factors, including:
- Site altitude
- Distance of site from the sea
- Surrounding structures (built up area or open countryside)
- Glazing Type (enclosed roof or open canopy)
- Height of glazing apex from ground level.
- Pitch of glazing
- Glazing bar centres
- Roof shape
- Local wind speeds
- Local snow loads
- Snow drift loadings based on adjacent structures
- Weight of glazed infills
- Maintenance loadings
- Additional loadings imposed on the glazing system
It is therefore clear to see that you should not order glazing bars without seeking our guidance first.
We are able to carry out a free job specific calculation on every project to ensure that the glazing bars we provide can be proved to be sufficiently robust enough to withstand all possible loadings that the system will be subjected to.
Design Notes
Maximum glazing bar spans stated in the charts contained on this page are based on a generic site close to sea level, 30km away from the sea, 5m height of glazing from ground level, a duo-pitched roof shape, a 15° roof pitch and glazing bars being spaced at 600mm centres.
Single glazed data is based on a 6mm thick glass infill whereas double glazed data is based on 2 x 6mm thick glass infills. Any deviation from these variables can significantly alter the maximum achievable span so please do contact us for expert guidance of this subject.
On deep glazing (slope lengths over 3200mm) a structural intermediate purlin (by others) is usually introduced into the design at the mid span position to enable a lighter glazing bar section to be used. Because glass over this length is not available in a single piece as standard, a convenient and common place to join the glass is over the intermediate purlin.
Our aluminium glazing bar ranges are available in lengths up to 6000mm-7500mm but will require intermediate support at these lengths.
Skyline Box Span Chart
Performance Data for Skyline Box Patient Glazing Bars ~ Compatible with our 4Edge Pro System
The glazing bar spans shown above are based on using 6mm thick glass for the double glazed, single glazed and canopy types, and the bars being spaced at 600mm centres. We will select the appropriate glazing bar for each contract. Spans are dependent upon the site location and exposure rating, site altitude, distance from the sea, height of glazing from ground level, shape of the roof, pitch of glazing, glazing bar centres, glass weight, wind speeds, snow load, dead load and maintenance loads.
* The above spans for each glazing bar have two values. The lower span values are calculated using the most extreme environmental loadings possible in the UK whereas the higher span values are based on the least extreme. Due to the wide range of these values it is therefore essential that we are supplied with the site postal code to enable us to calculate the correct glazing bar type for every project. There are a large number of variables which are used to determine the maximum span of the glazing bars so please do not attempt to buy any glazing bar materials from us without first allowing us to carry out the necessary calculations for your project.
Skyline Span Chart
Performance Data for Skyline Patient Glazing Bars ~ Compatible with our 4Edge Pro System
The glazing bar spans shown above are based on using 6mm thick glass for the double glazed, single glazed and canopy types, and the bars being spaced at 600mm centres. We will select the appropriate glazing bar for each contract. Spans are dependent upon the site location and exposure rating, site altitude, distance from the sea, height of glazing from ground level, shape of the roof, pitch of glazing, glazing bar centres, glass weight, wind speeds, snow load, dead load and maintenance loads.
*The above spans for each glazing bar have two values. The lower span values are calculated using the most extreme environmental loadings possible in the UK whereas the higher span values are based on the least extreme. Due to the wide range of these values it is therefore essential that we are supplied with the site postal code to enable us to calculate the correct glazing bar type for every project. There are a large number of variables which are used to determine the maximum span of the glazing bars so please do not attempt to buy any glazing bar materials from us without first allowing us to carry out the necessary calculations for your project
Traditional Span Chart
Performance Data for Traditional Patient Glazing Bars ~ Compatible with our 4Edge Pro System
The glazing bar spans shown above are based on using 6mm thick glass for the double glazed, single glazed and canopy types, and the bars being spaced at 600mm centres. We will select the appropriate glazing bar for each contract. Spans are dependent upon the site location and exposure rating, site altitude, distance from the sea, height of glazing from ground level, shape of the roof, pitch of glazing, glazing bar centres, glass weight, wind speeds, snow load, dead load and maintenance loads.
* The above spans for each glazing bar have two values. The lower span values are calculated using the most extreme environmental loadings possible in the UK whereas the higher span values are based on the least extreme. Due to the wide range of these values it is therefore essential that we are supplied with the site postal code to enable us to calculate the correct glazing bar type for every project. There are a large number of variables which are used to determine the maximum span of the glazing bars so please do not attempt to buy any glazing bar materials from us without us first allowing us to carry out the necessary calculations for your project.
Heritage Span Chart
Performance Data for Heritage Patent Glazing Bars
The glazing bar spans shown above are based on using 6mm thick glass for the double glazed, single glazed and canopy types, and the bars being spaced at 600mm centres. We will select the appropriate glazing bar for each contract. Spans are dependent upon the site location and exposure rating, site altitude, distance from the sea, height of glazing from ground level, shape of the roof, pitch of glazing, glazing bar centres, glass weight, wind speeds, snow load, dead load and maintenance loads.
* The above spans for each glazing bar have two values. The lower span values are calculated using the most extreme environmental loadings possible in the UK whereas the higher span values are based on the least extreme. Due to the wide range of these values it is therefore essential that we are supplied with the site postal code to enable us to calculate the correct glazing bar type for every project. There are a large number of variables which are used to determine the maximum span of the glazing bars so please do not attempt to buy any glazing bar materials from us without first allowing us to carry out the necessary calculations for your project.
Please note that due to the manufacturing process of our Heritage lead covered steel glazing bars, we cannot supply this product in lengths exceeding 3350mm (11’-0”) regardless of whether intermediate supports are provided. If a Heritage glazing bar is required to exceed this length then the design must incorporate a break/tier to overcome this limitation (see above).
