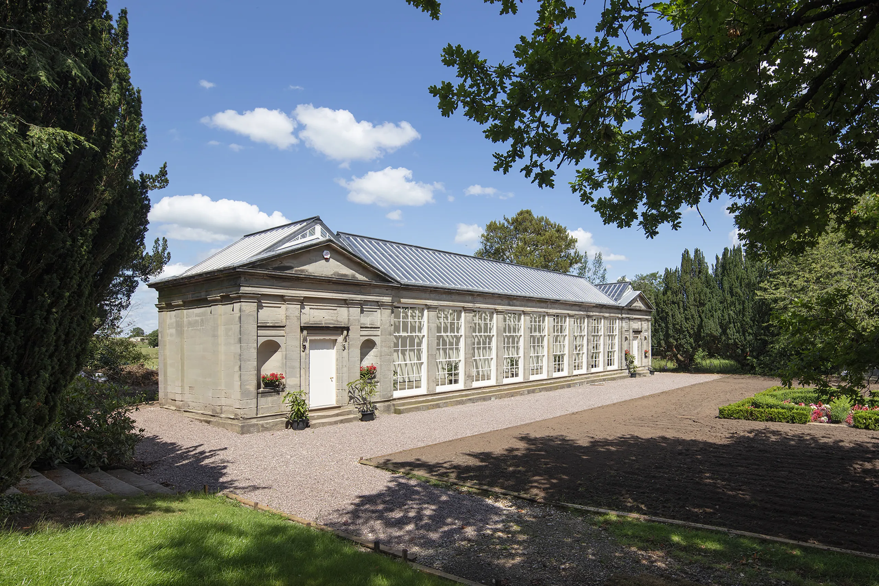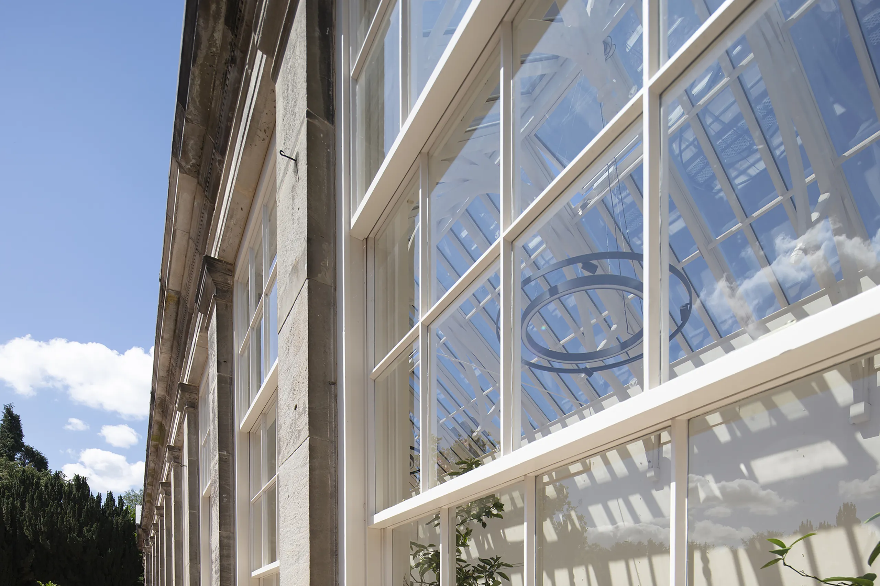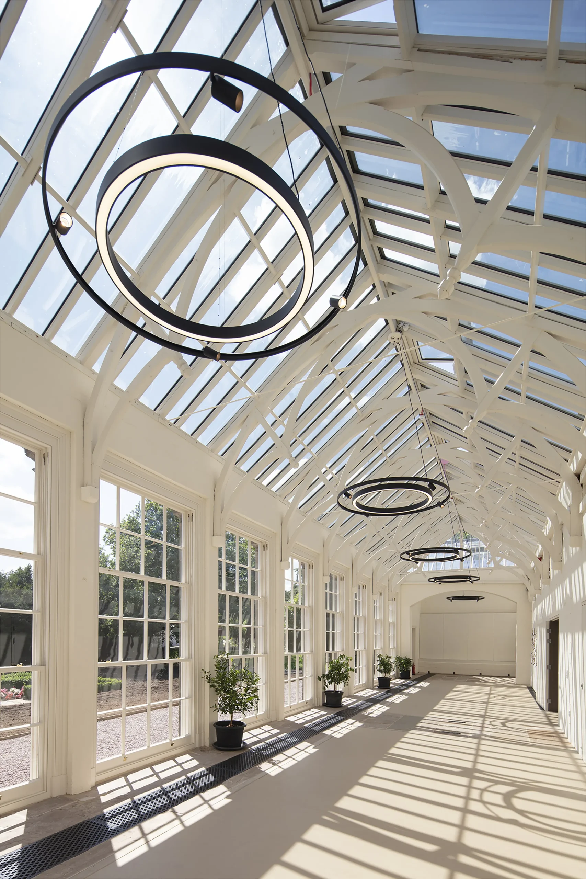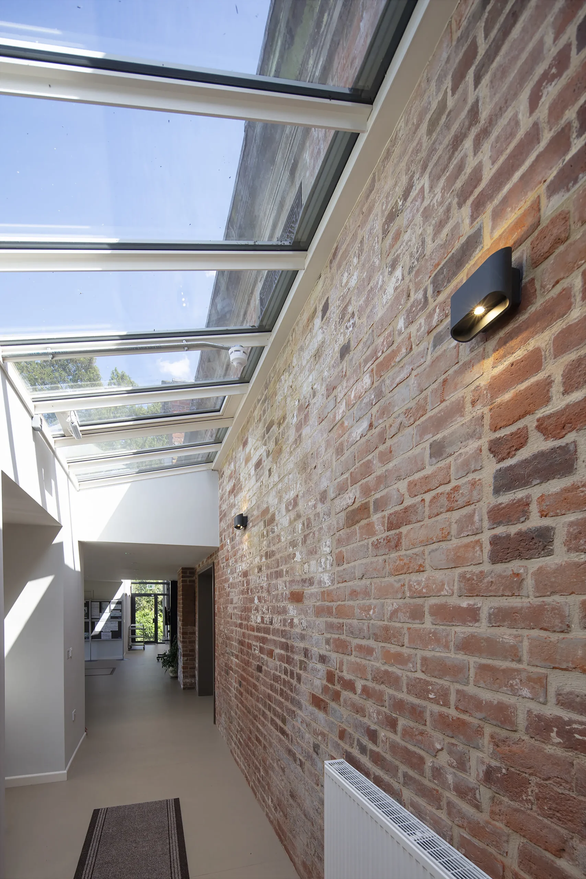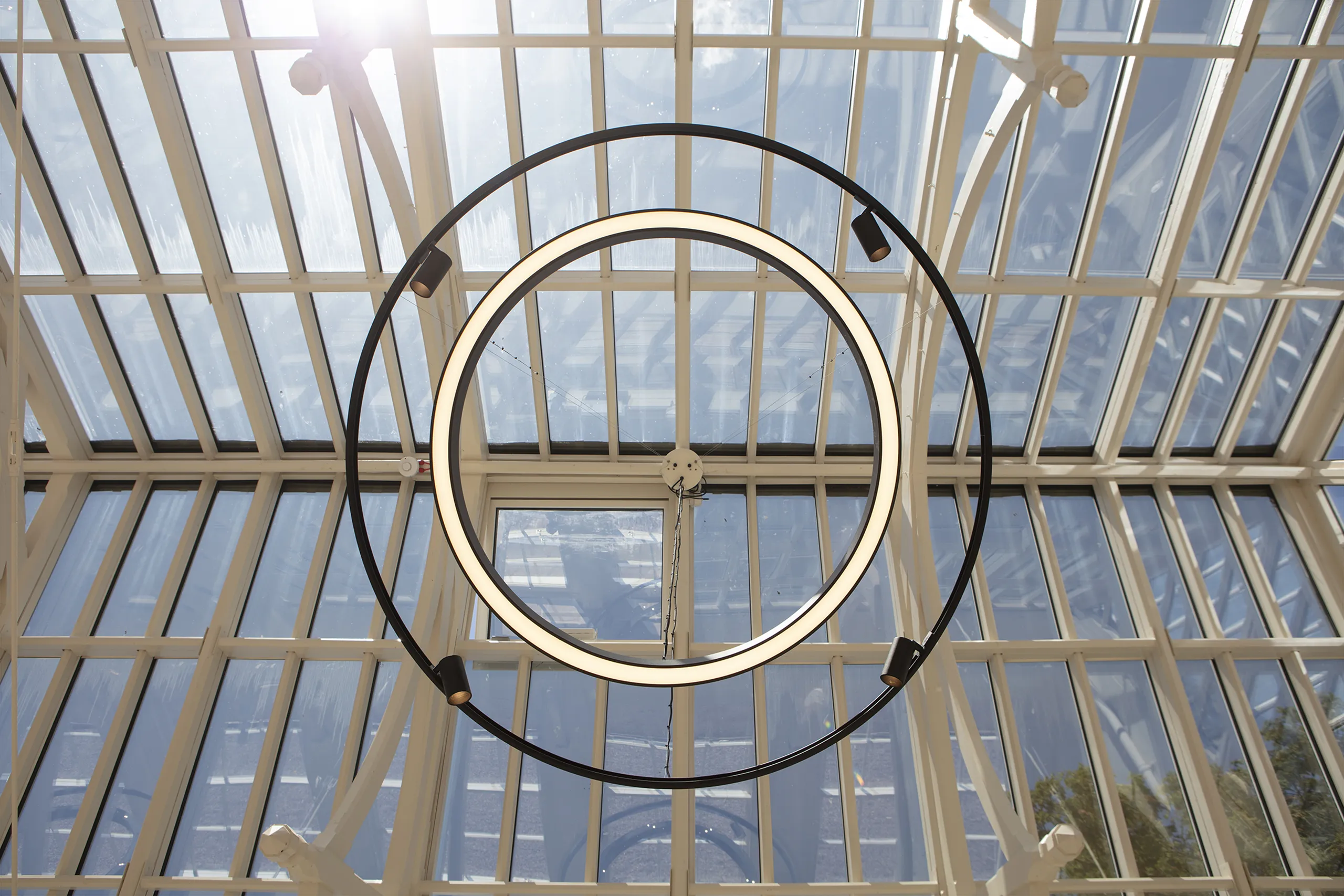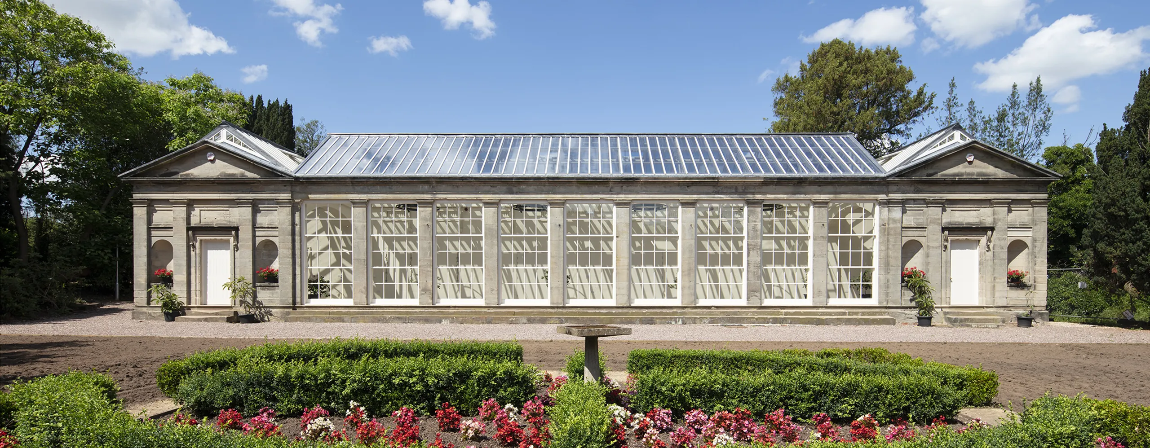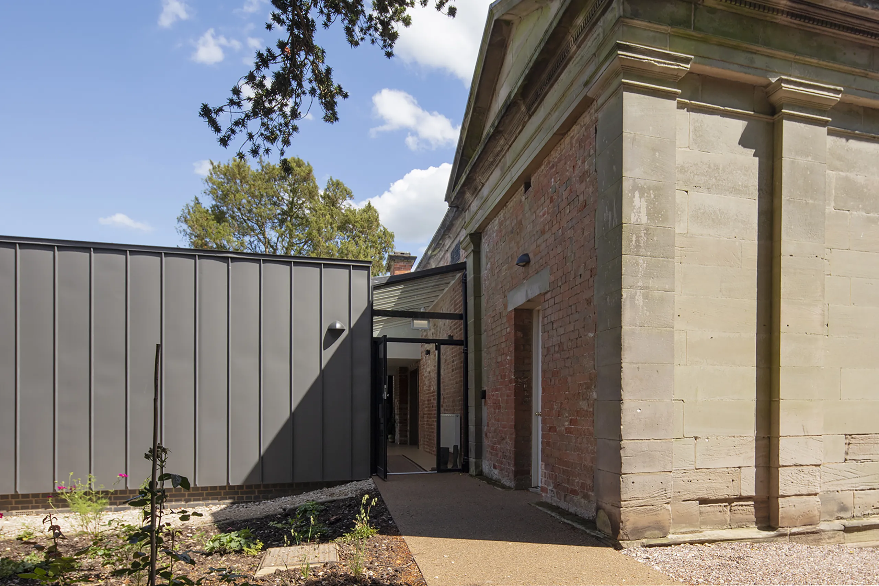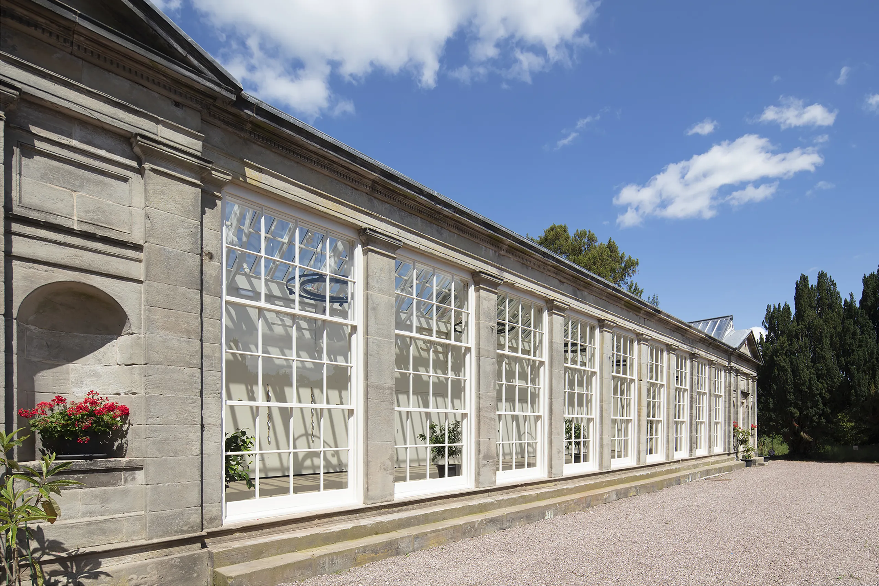Roof Glazing Replacement at The Orangery, Ingestre
Breathing New Life into History: The Ingestre Orangery Project
The 18th Century Orangery, once a symbol of elegance and charm, had fallen into disrepair. Thanks to lottery heritage funding and the relentless efforts of the ‘Friends of Ingestre Orangery,’ a registered charity with the sole purpose of revitalizing this Grade II Listed Staffordshire building, a remarkable transformation was on the horizon.
A New Lease on Life
Through a strategic blend of re-appropriation and extension, the Orangery was reborn, embracing a sustainable role as a gallery and venue space. This allowed its rich heritage to be experienced and cherished by the community once more. The resurrection of this architectural gem would not have been possible without the dedication of many.
Our Task: Preserving the Past and the Future
Our task in this ambitious endeavour was to replace the aging roof patent Orangery glazing with a modern yet thermally efficient non-structural Rafterline patent glazing system. We incorporated our ornate PC3 cosmetic cap into the design, infusing the glazing system with a heritage feel that paid homage to the building’s rich history.
The Rafterline patent glazing bars found their place fixed to meticulously restored ornate moulded timber rafters, a labour of love undertaken by H.A Briddon Ltd. To ensure the Orangery glazing remained weatherproof, we installed lead sheet weathering flashings around the perimeter and ridge positions. In addition, we added double-pane wide opening ventilators, providing much-needed natural ventilation to the multi-use internal space.
A Sustainable and Safe Future
This thermal efficient solution was carefully designed to reduce solar heat gain, ensuring sustainability for the future. The outer pane of Toughened Pilkington Activ Neutral not only offers solar reduction, It also offers a low maintenance solution by incorporating self-cleaning properties. For safety, the inner pane of laminated safety glass was incorporated, ensuring that the double-glazed units would remain secure within the glazing system in the event of breakage, enhancing the overall safety of the building.
Choosing Robustness and Longevity
While several non-structural glazing systems were available on the market, our Rafterline glazing system stood out due to its renowned robustness and long service life. This choice was a testament to our commitment to quality and durability.
Precision in Every Detail
Installing the new Orangery glazing system to the existing rafters was no small feat. With no room for error in the sleek rafter design, meticulous surveying of the timber roof structure was imperative. Our expert design and survey teams left no margin for error, ensuring an accurate installation that seamlessly blended the old with the new.
Result: A Fusion of Heritage and Modernity
The Ingestre Orangery now stands as a symbol of the harmonious coexistence of history and modernity. The transformation of this architectural gem, infused with contemporary functionality, offers a new lease on life for the Orangery, allowing its heritage to shine brightly once more.
This case study underscores our commitment to preserving the past while embracing the future, ensuring that architectural treasures continue to inspire and serve communities for generations to come.
Testimonial ~Harry Briddon, Director at H.A.Briddon Ltd
“The Ingestre Orangery project, a remarkable transformation of an 18th Century Grade II Listed building, was a testament to the dedication and collaborative effort of various stakeholders.
Standard Patent Glazing played a vital part in preserving the past while embracing the future. they successfully replaced the aging roof patent glazing with a modern and thermally efficient non-structural Rafterline patent glazing system. Our choice of the Rafterline glazing system highlighted our commitment to quality, robustness, and durability. The meticulous surveying and precision during installation seamlessly blended the old with the new, creating a fusion of heritage and modernity that allows the Ingestre Orangery to shine brightly once more.
We have entrusted Standard Patent Glazing to deliver several roof glazing projects over the years and will continue to do so due to their expertise, professionalism and positive approach to complex projects.”
