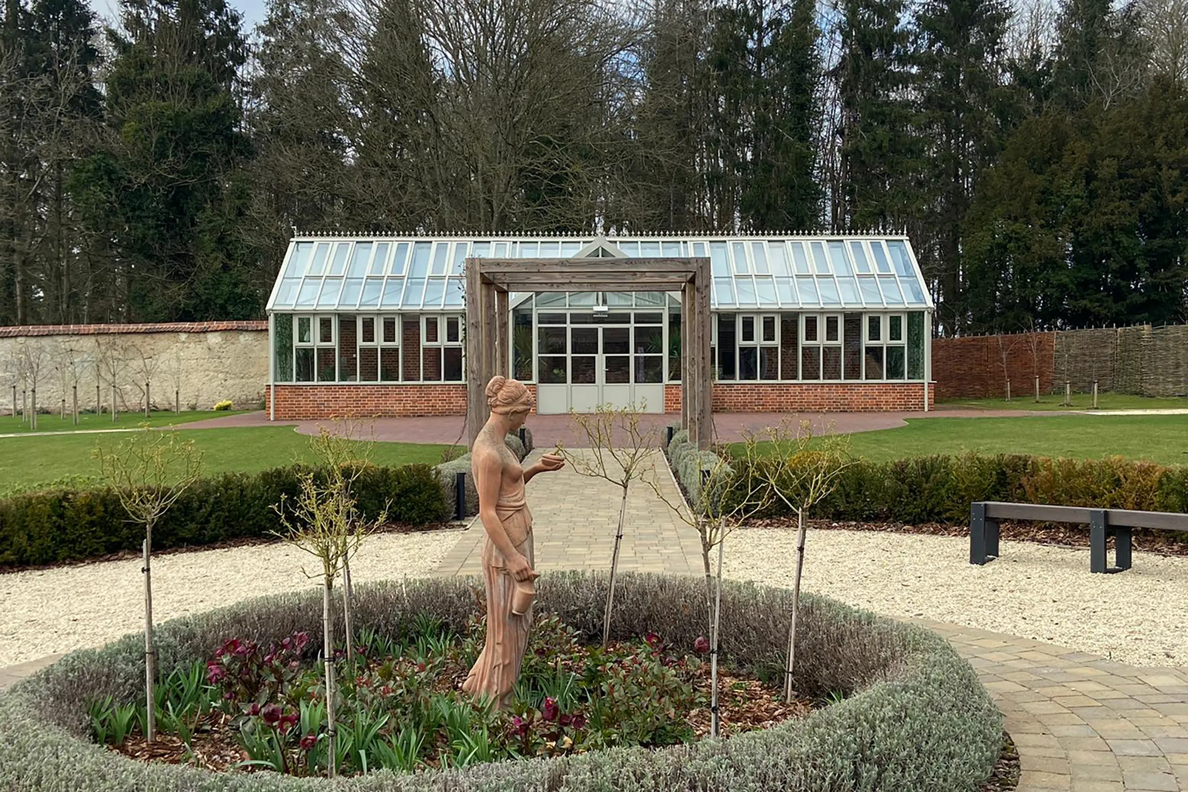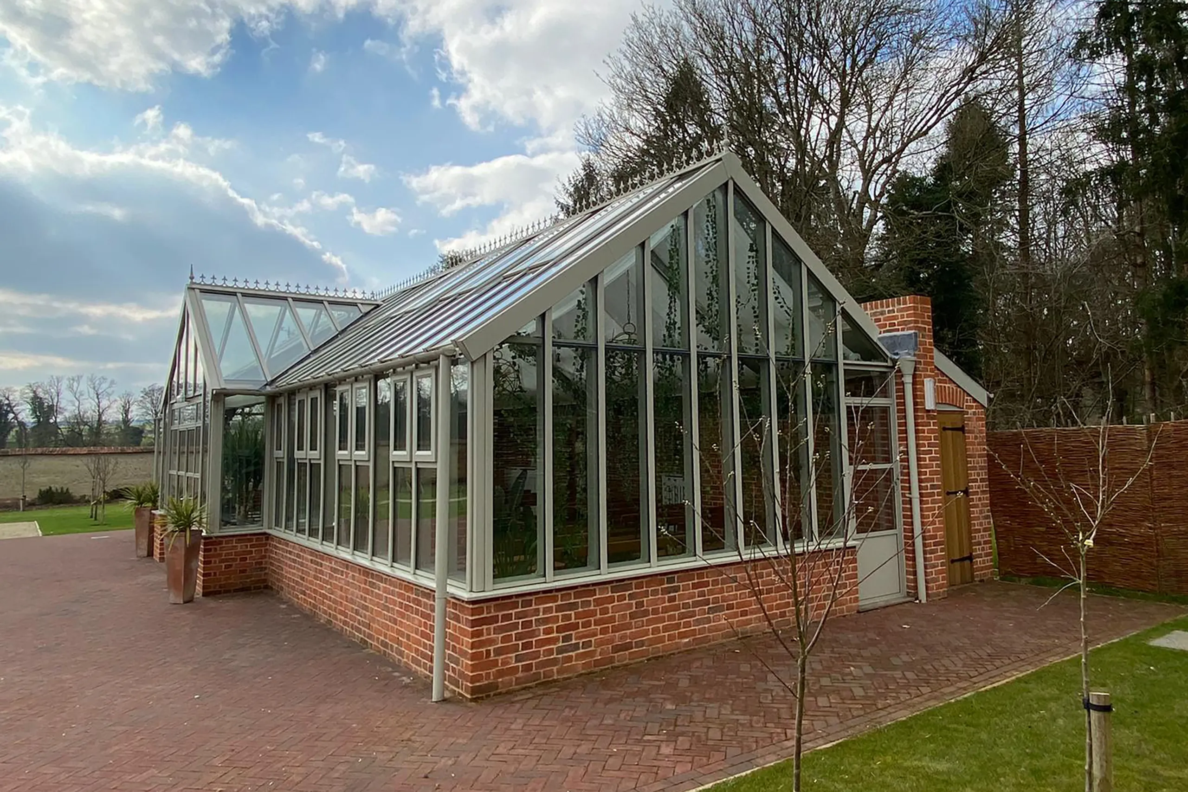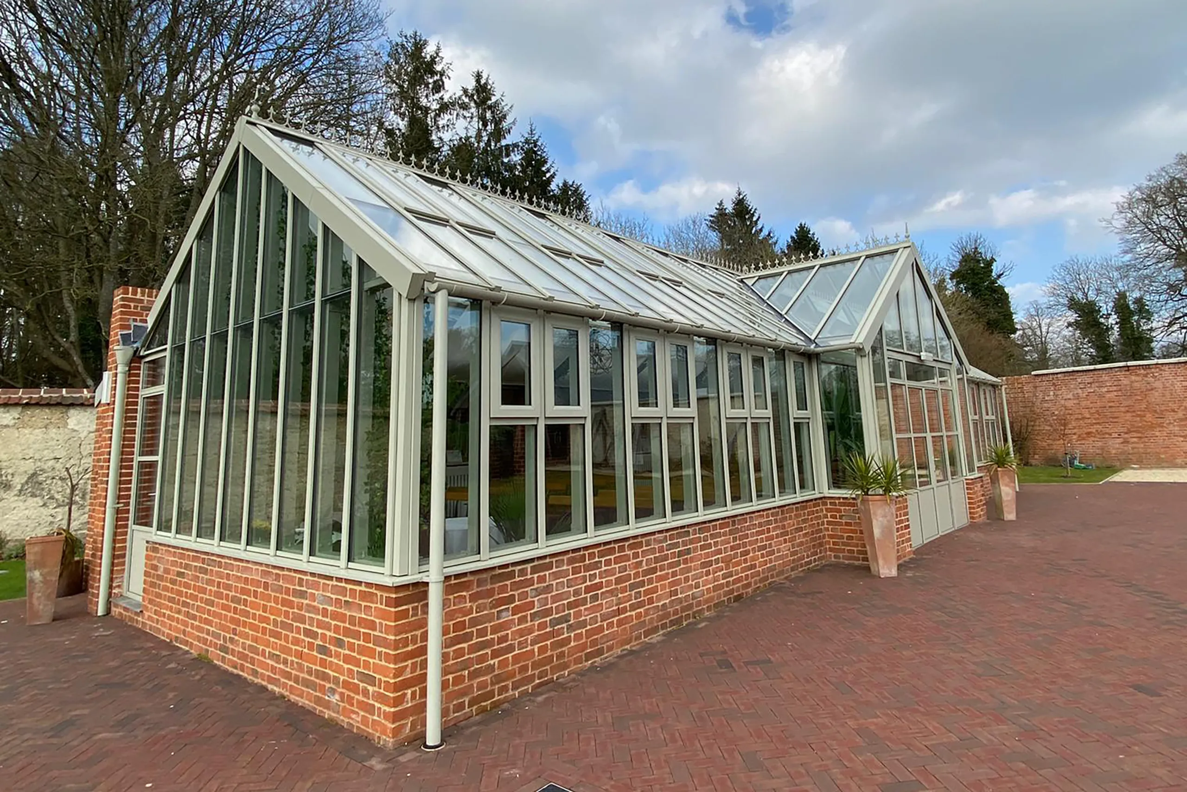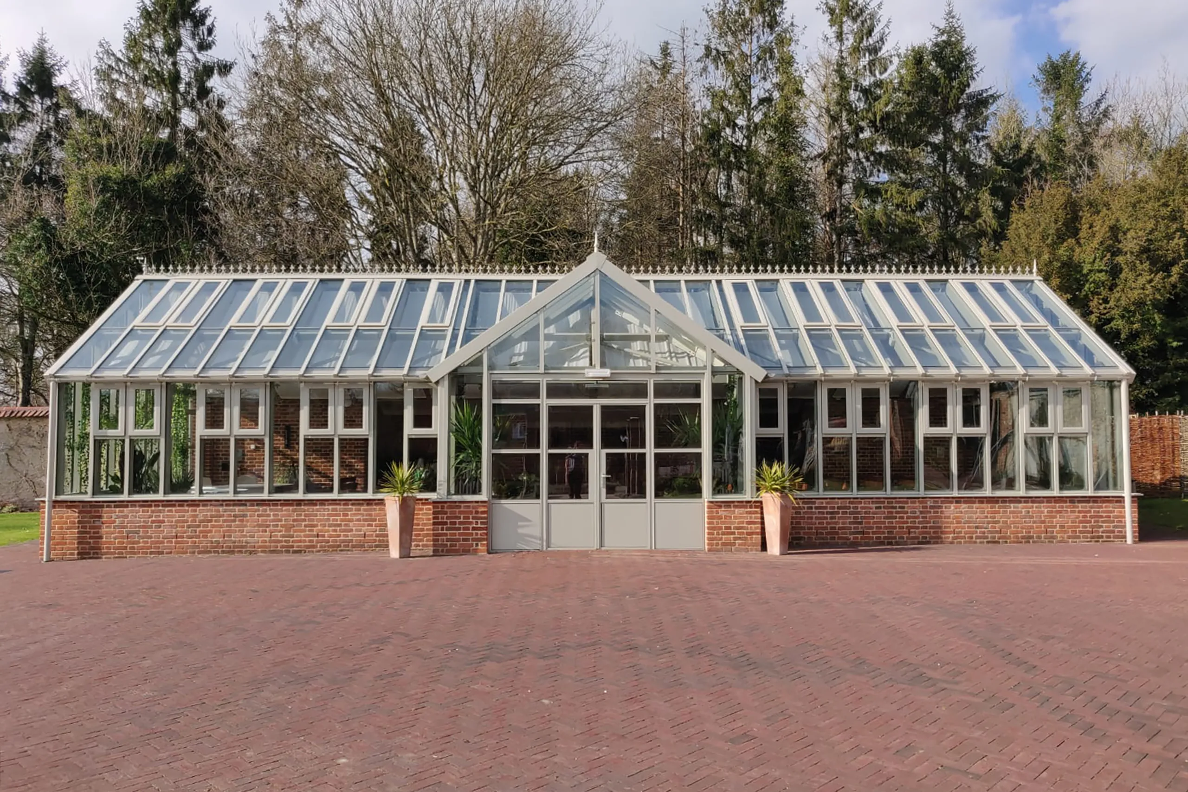Roof & Vertical Glazing Transformation at The Glasshouse, Syrencot House, Salisbury
A Historic Revival: Syrencot House’s Glasshouse Renaissance
Situated in the picturesque riverside grounds south of Ablington, near the southern reaches of the parish, Syrencot House stands as a three-story country house with a storied past. Constructed in 1738 on the foundations of an earlier dwelling, the house was later expanded in the early 19th century with the addition of a substantial two-story wing. It was during this period that a magnificent glasshouse was introduced into the estate.
In 2019, the Estate changed hands, falling under the ownership of a venue services company with a vision. They set about the remarkable transformation of the somewhat timeworn estate into a venue for weddings and accommodations. Amidst this renaissance, the once-dilapidated glasshouse was reborn with a radiant facelift, its glass-clad exterior and elegant ceiling drapes breathing new life into its essence.
The Glasshouse: Where Nature and Elegance Converge
The Glasshouse, with its fully glazed exterior, offers an enchanting setting for under-cover ceremonies. It’s a space that gracefully marries the outdoors with the indoors, providing an ethereal atmosphere for special occasions.
Our Rafterline Glazing System: Making Dreams Real
To bring this vision to life, we deployed our Rafterline glazing system, a testament to its versatility. The system incorporated clear double glazed units, which included laminated glass to ensure the retention of the double glazed units in case of breakage.
While our glazing systems are typically synonymous with roof applications, the adaptability of the Rafterline system shone through. Here, it seamlessly became part of the vertical façade, flooding the space with an abundance of natural daylight to create the perfect backdrop for weddings and events.
The Complexity of Design: A Showcase of Expertise
The complex design, with its vertical, ridge, hip, and valley interfaces, served as a showcase of our capabilities and expertise. Our ability to deliver multifaceted daylighting solutions was evident in every facet of this project. By directly employing experts throughout our operations, we ensured an end-to-end solution, where precision met creativity.
Result: A Glasshouse Reborn
The Glasshouse at Syrencot House, Salisbury, stands as a testament to historic preservation and contemporary innovation. Its transformation is a testament to the enduring allure of architectural reinvention and the power of natural light.
This case study highlights our commitment to reimagining spaces, ensuring that the past and present can harmoniously coexist while basking in the brilliance of daylight. The Glasshouse is a symbol of grace and sophistication, and its legacy will continue to shine for generations to come.
Testimonial ~ Juliane Paetz, General Manager at Syrencot House
“The transformation of Syrencot House’s Glasshouse at Salisbury has been a remarkable journey, and the collaboration with Standard Patent Glazing has been an essential part of this project’s success. Their expertise and dedication were evident throughout, from the revival of a once-dilapidated space to the creation of a breathtaking venue for weddings and events. The Rafterline glazing system, adapted to the vertical façade, seamlessly integrated with the design, flooding the space with natural daylight. The complexity of the project’s design, with its intricate interfaces, truly showcased their capabilities and expertise. We appreciate their commitment to reimagining spaces and preserving history, and we are thrilled with the Glasshouse’s transformation, which will continue to shine for generations.”



