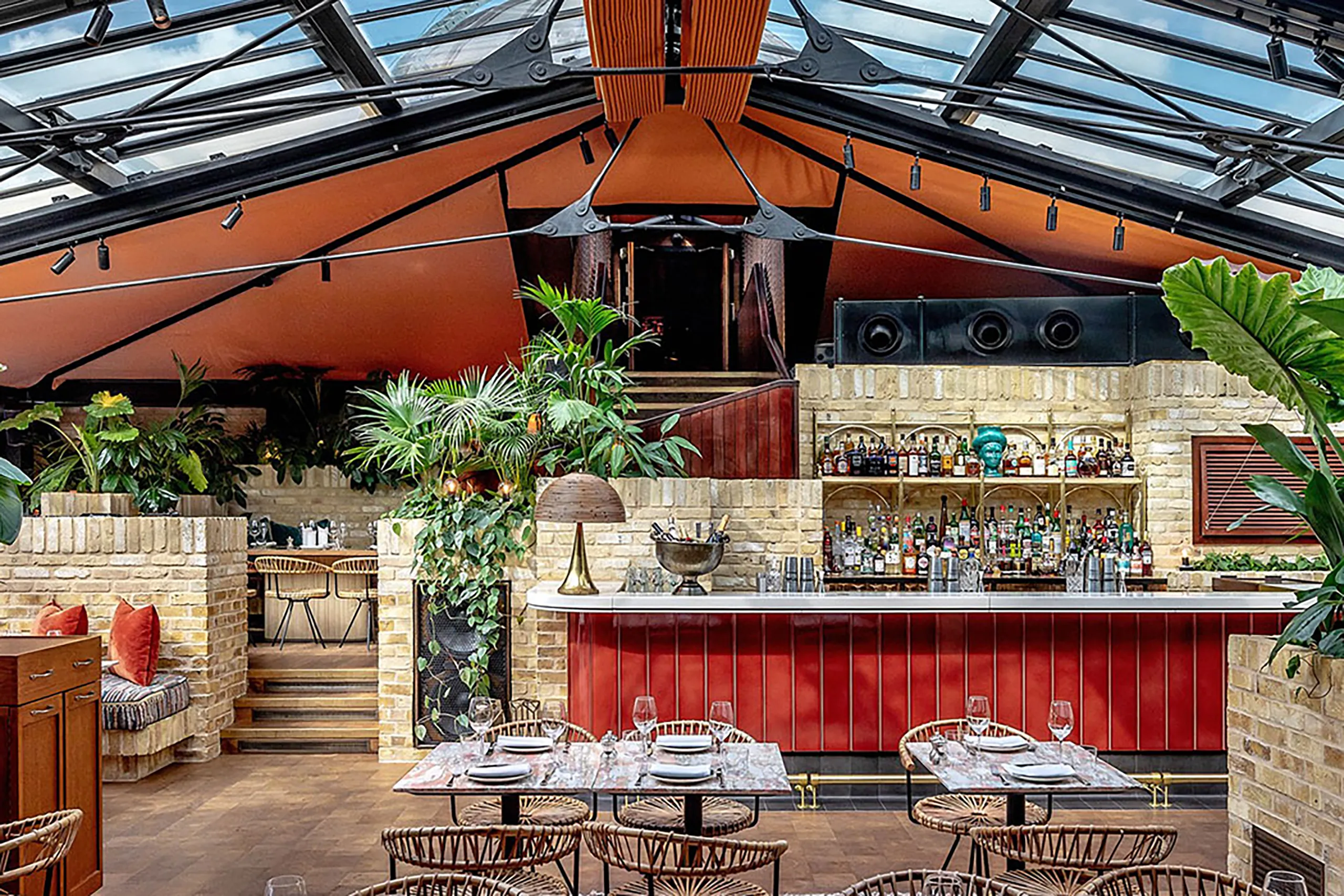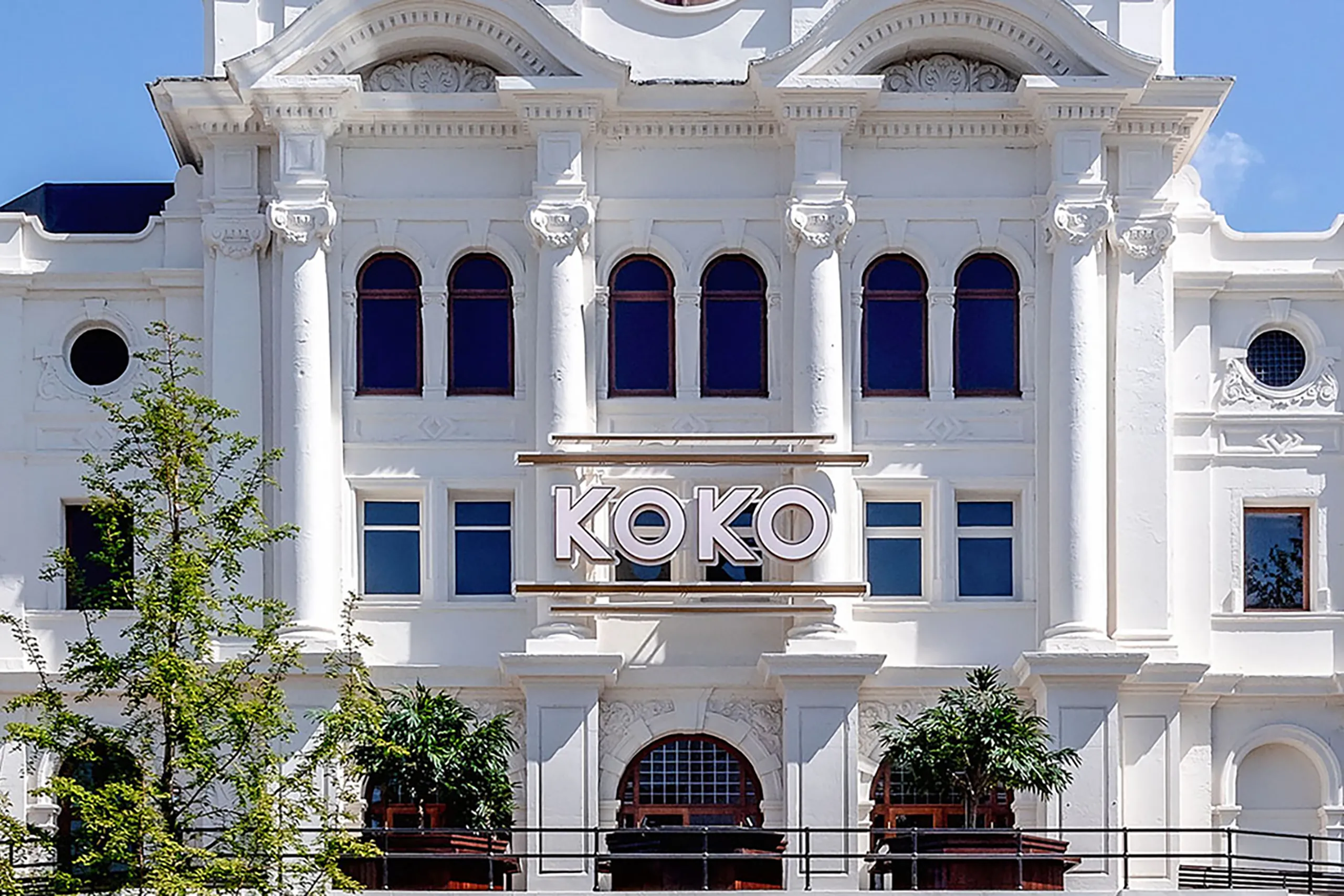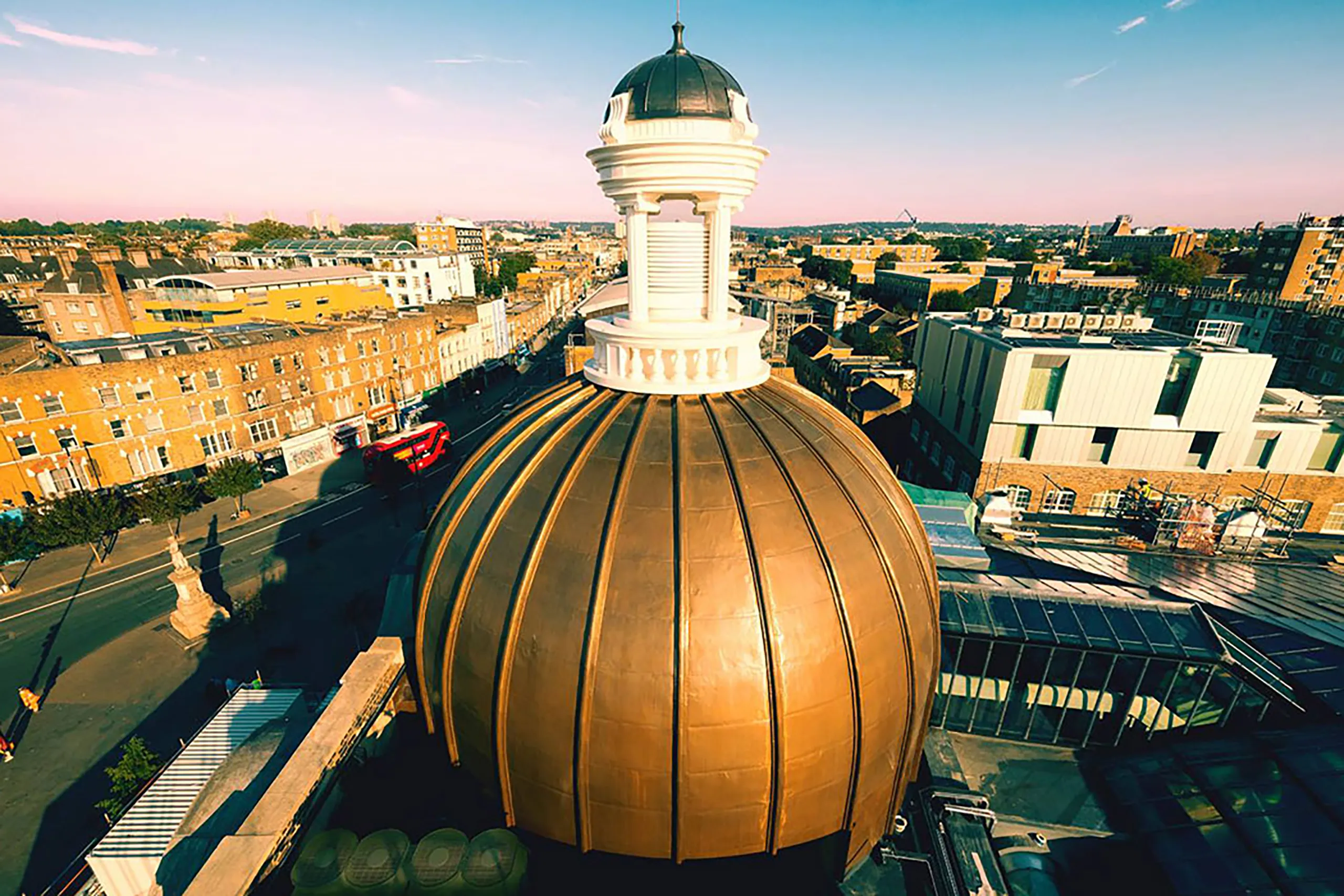Roof Glazing Replacement at Koko + Hope & Anchory, London
Reinventing London’s Cultural Space
KOKO, a renowned London theatre, embarked on an ambitious reinvention project, expanding its existing structure into a sprawling 4,650m² of cultural space with 750 m² of Heritage patent glazing.
Preserving Heritage with Modern Innovation
For this transformation, we played a pivotal role by utilising our Heritage glazing systems to celebrate the historical significance of the venue. The internal habitable spaces were equipped with our Heritage double glazed system, while the creation of the scalloped glazed canopies was executed with our Heritage single glazed system. These systems, based on the designs of late 19th-century patent glazing, are dedicated to maintaining the integrity of grade one and two listed buildings, structures of historical value, and prestigious projects. Our Heritage system proved to be the ideal choice for the KOKO project, considering the venue’s protected status.
Enhancing Efficiency and Comfort
In our commitment to making the new KOKO fit for the future, we addressed thermal efficiency and solar heat gain concerns. High-performance, solar-controlled double-glazed units were integrated into the Heritage glazing system, featuring an acoustic grade laminated inner pane. This not only improved energy efficiency but also ensured safety and sound insulation, making the venue comfortable for its diverse range of cultural activities.


