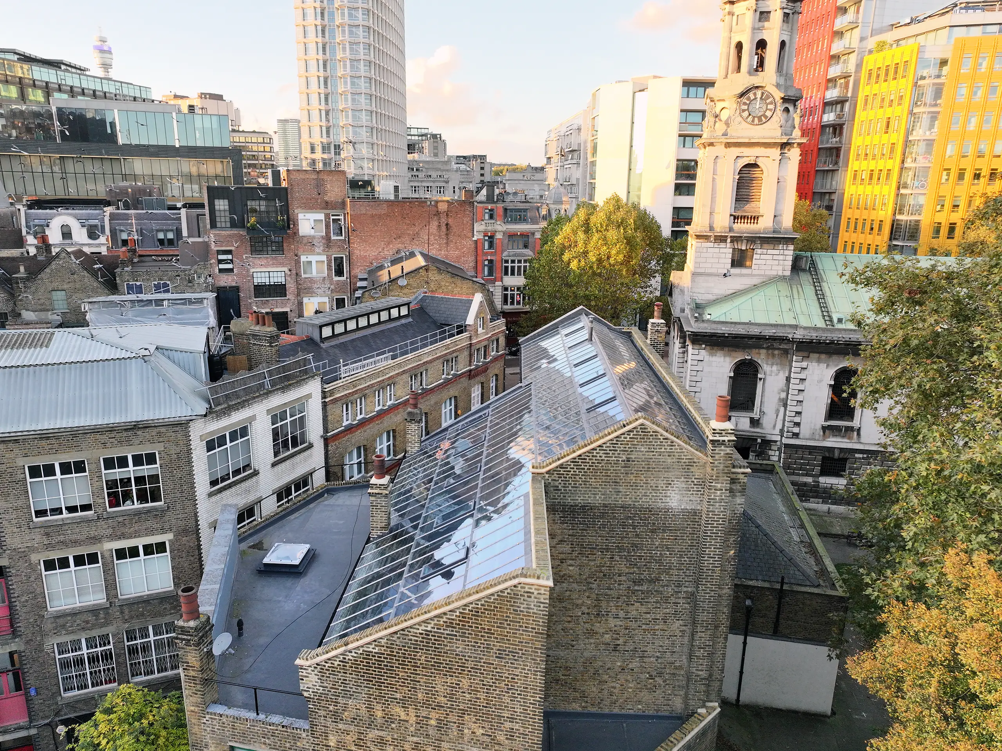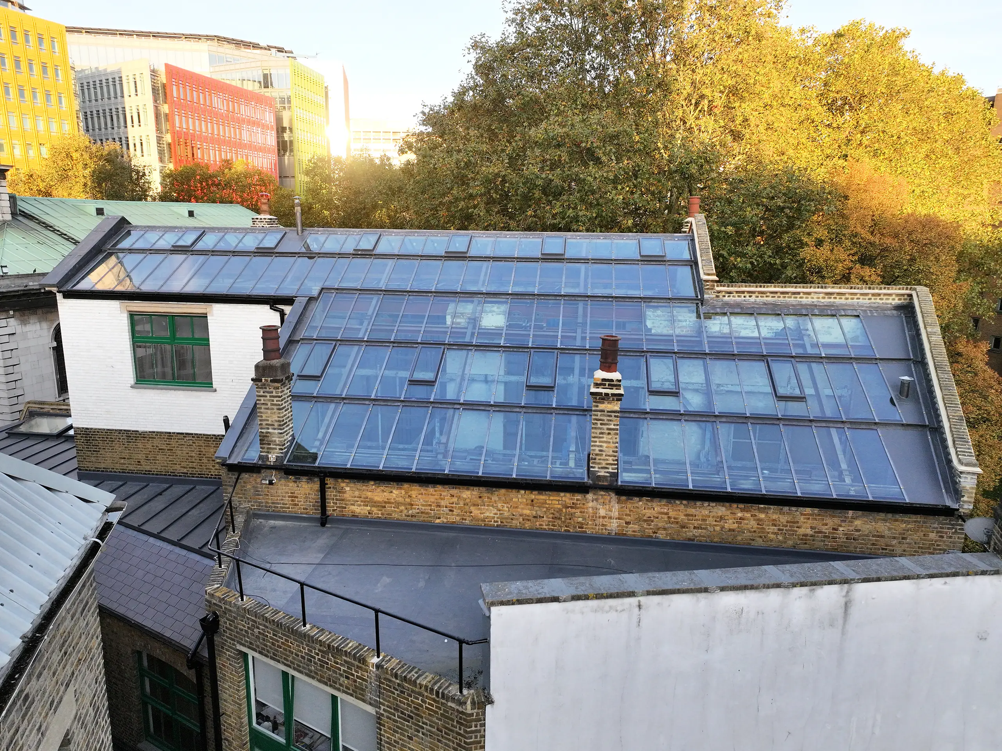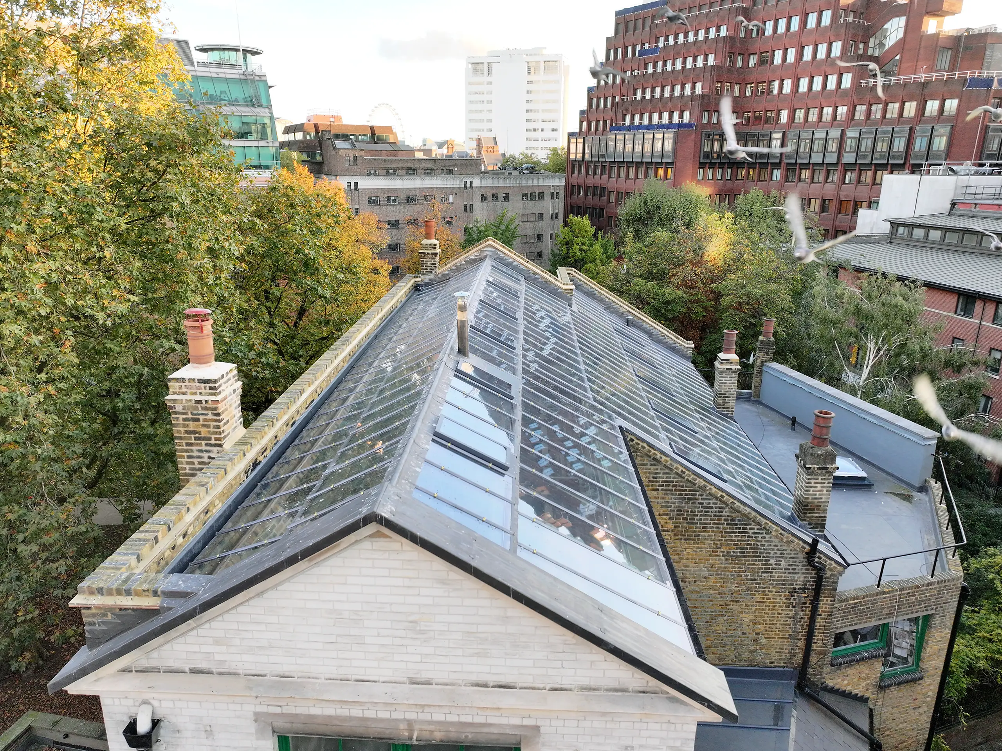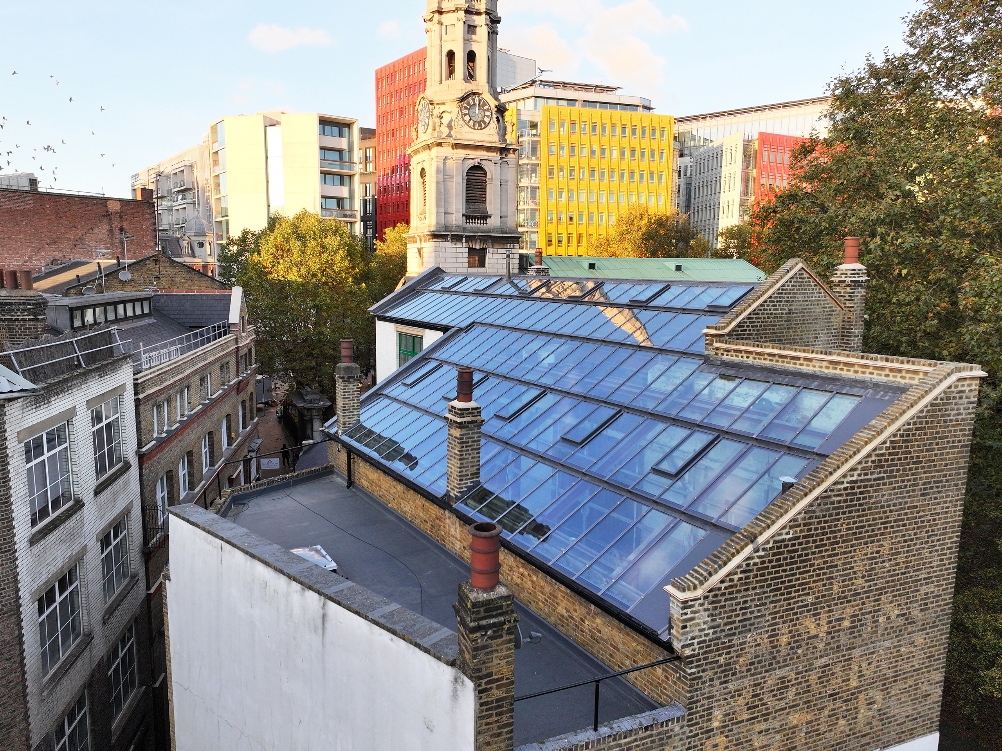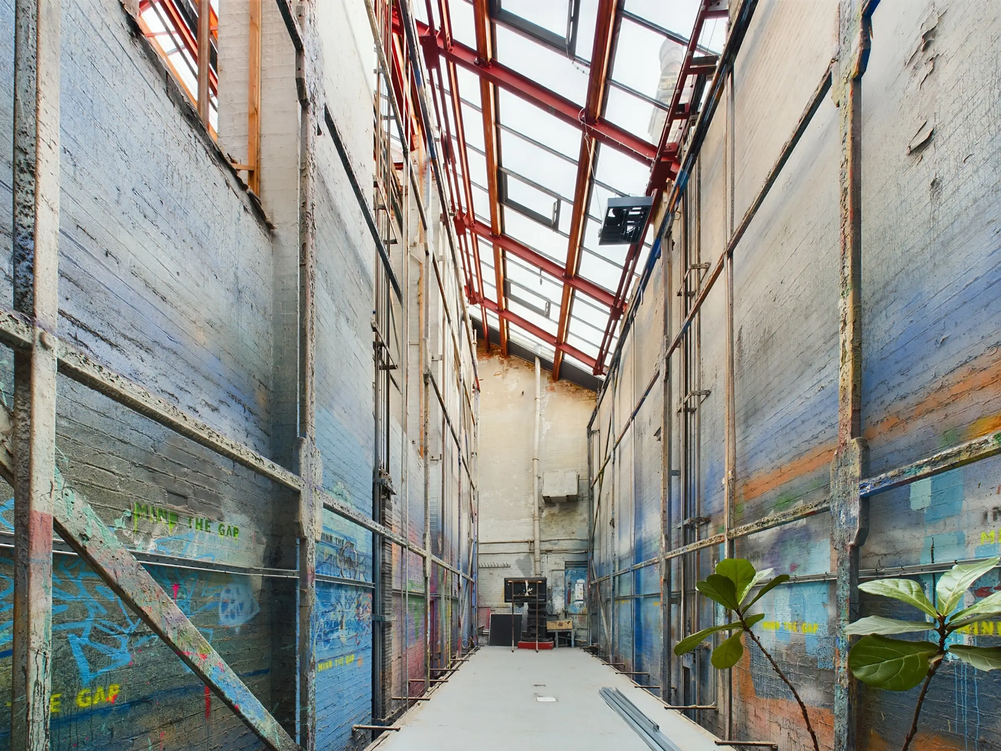Heritage Roof Glazing at Elms Lester’s Painting Rooms, 1-5 Flitcroft Steet, London
Project Overview
The Standard Patent Glazing Company successfully undertook the design, manufacture, and installation of a bespoke roof glazing solution for the Elms Lester’s Painting Rooms, a Grade II listed building steeped in history. Once a hub for crafting theatrical backdrops for London’s renowned theatres, the building has been repurposed as a gallery and office space. Our project scope covered 160m² of roof space, delivering a modern, thermally efficient glazing system while preserving the architectural integrity of this iconic Victorian structure.
Glazing Specification
To achieve the balance between heritage aesthetics and modern performance, we utilised our unique Heritage glazing system, double glazed with:
- 6mm solar-controlled Coolite SKN176 for optimal light transmission and solar gain reduction.
- 16mm argon-filled warm edge spacer for enhanced thermal insulation.
- 8.8mm laminated safety glass (Class 1B1) for safety and compliance with non-fragility standards CWCT TN66 and TN67.
This specification not only maintained the historical essence of the building but also ensured exceptional thermal qualities, solar control, and structural safety.
Challenges and Solutions
Complex Roof Geometry:
The irregular, non-square roof structure required meticulous dimensioning during the survey stage. Precision in measurements and tailored fabrication ensured a seamless installation.
Heritage Preservation:
Maintaining the Victorian-era aesthetics was paramount. We collaborated closely with Chapman Architects to design glazing solutions that reflected the original 20th-century roof construction.
Chimney Abutments and Ventilation Penetrations:
The roof design featured several intricate penetrations. We engineered bespoke flashing and weatherproofing details to ensure durability and weatherability.
Daylight and Ventilation Strategy:
To enhance natural ventilation, we integrated nine opening ventilators equipped with a weather control panel featuring thermostat and rain sensors. This system provided efficient, automated climate control while blending seamlessly with the heritage design.
Collaboration and Execution
Working alongside Richardson Roofing as the Principal Contractor and Chapman Architects, we adopted a collaborative approach to align with the client’s vision. Our comprehensive design and project management process ensured smooth execution from survey to final installation.
Project Outcomes
Enhanced Thermal Performance:
The advanced double-glazing system significantly improved the building’s energy efficiency while maintaining its historical integrity.
Non-Fragility Certification:
The roof glazing adhered to CWCT TN66 and TN67 standards, ensuring safety and structural integrity.
Preserved Heritage:
The new glazing system recreated the 20th-century roof construction, respecting the building’s Grade II listed status.
Sustainable Design:
Incorporating solar control and natural ventilation strategies reduced reliance on artificial cooling and lighting systems, contributing to sustainable building practices.
Conclusion
The Elms Lester’s Painting Rooms project is a testament to our expertise in balancing heritage preservation with modern performance. Through innovative design and meticulous execution, we delivered a glazing solution that met the aesthetic, functional, and safety requirements of this iconic building, ensuring its legacy is preserved for years to come.
Testimonial ~ Conor Richardson, Director, Richardson Roofing Ltd
Working with Standard Patent Glazing Ltd on the Elms Lester’s Painting Rooms project was an absolute pleasure. The Heritage glazing system was the perfect choice, blending seamlessly with the original aesthetics while delivering outstanding thermal efficiency, solar control, and safety compliance. The team’s ability to navigate complex design elements, including chimney abutments and ventilation penetrations, was truly impressive Throughout the project, the collaboration between Standard Patent Glazing, Chapman Architects, and our team was seamless. Their commitment to precision, from the survey stage to the final installation, ensured the success of this demanding project. We’re delighted with the results and proud to have worked with such a professional and skilled team.
