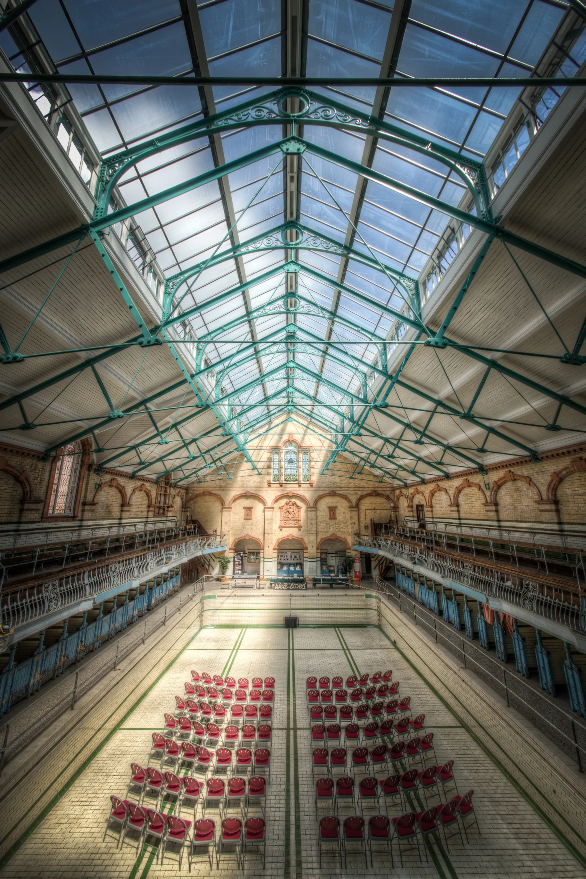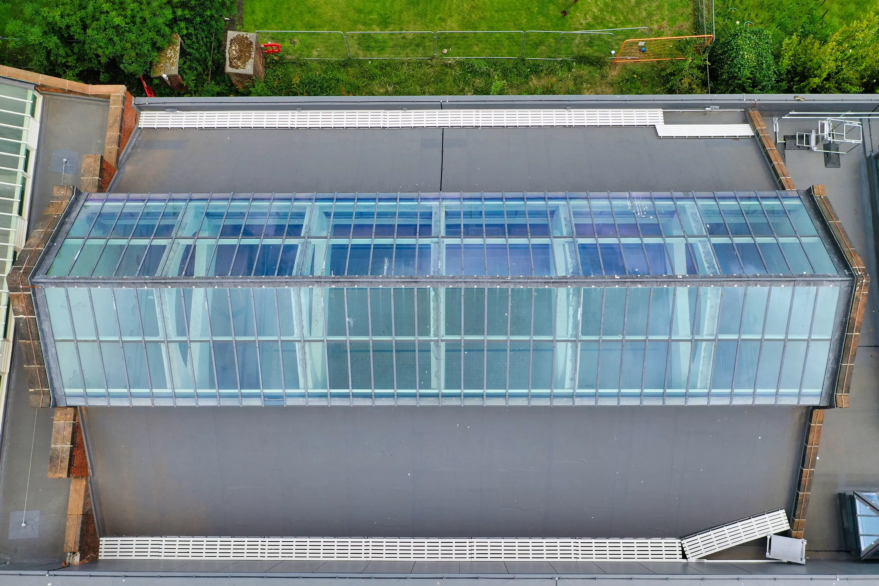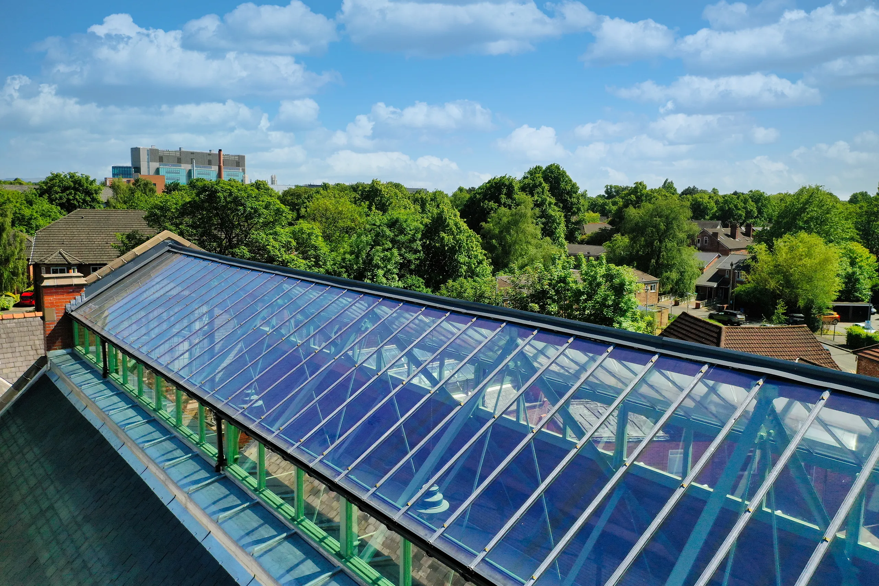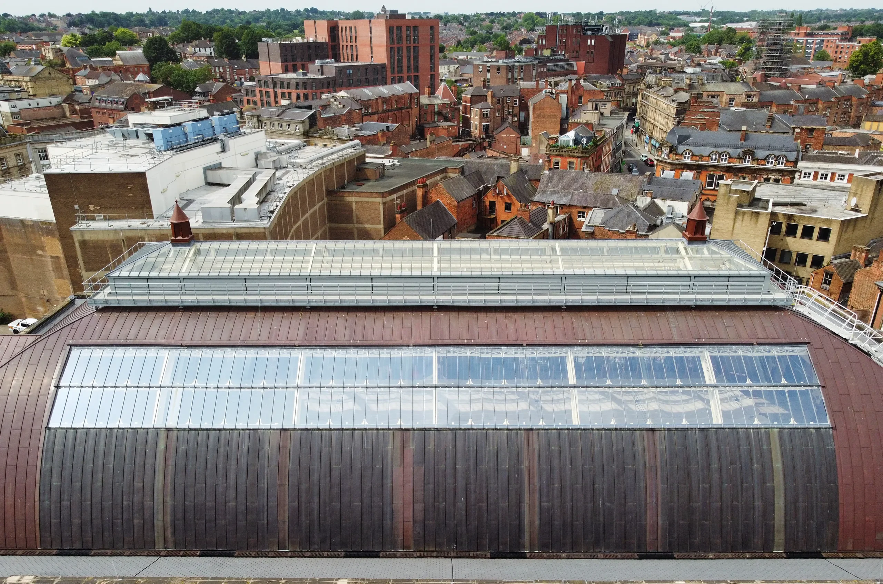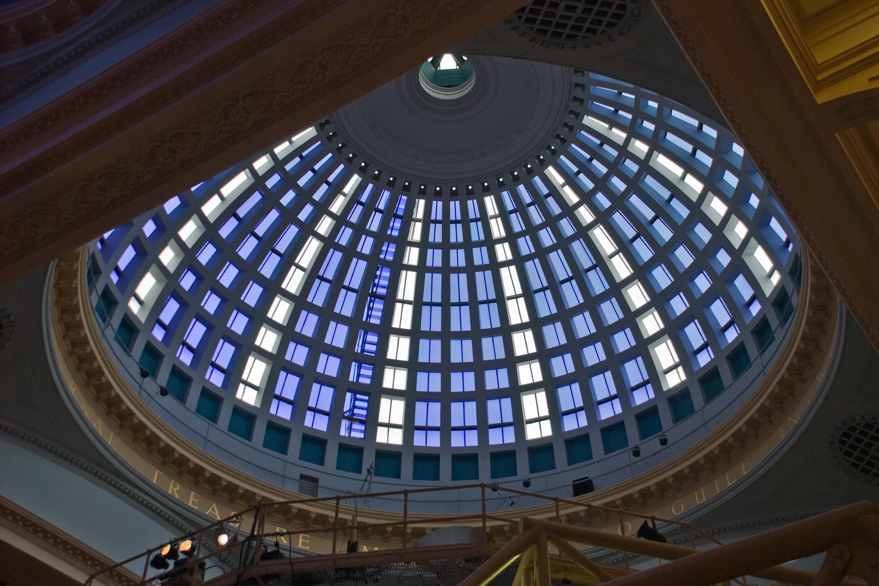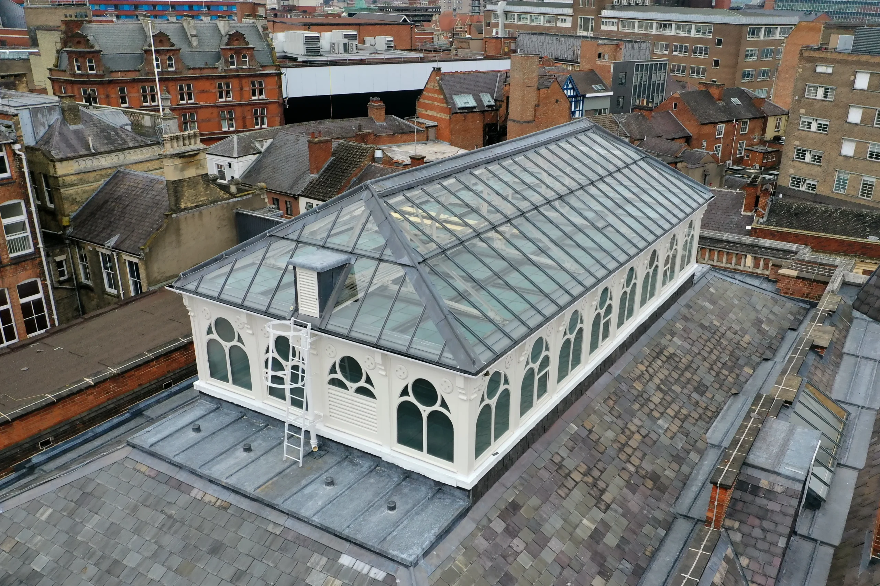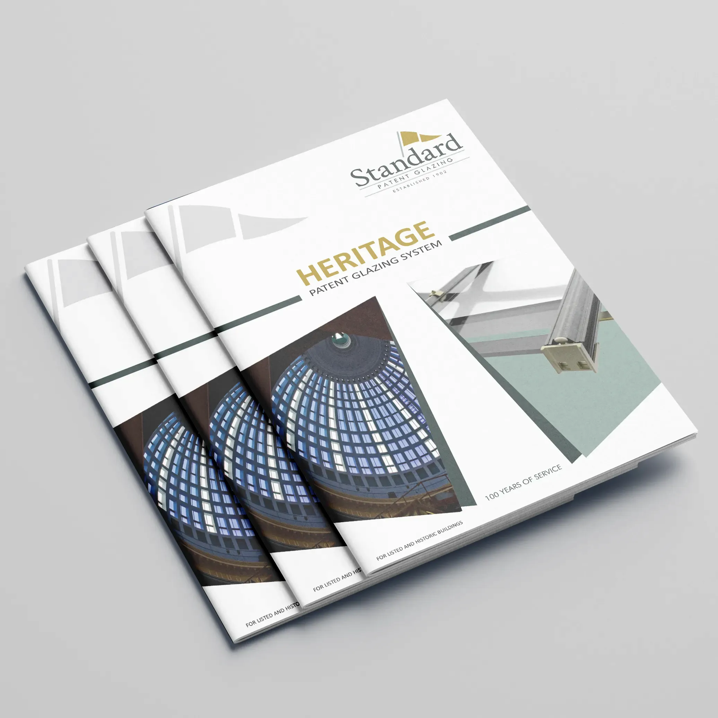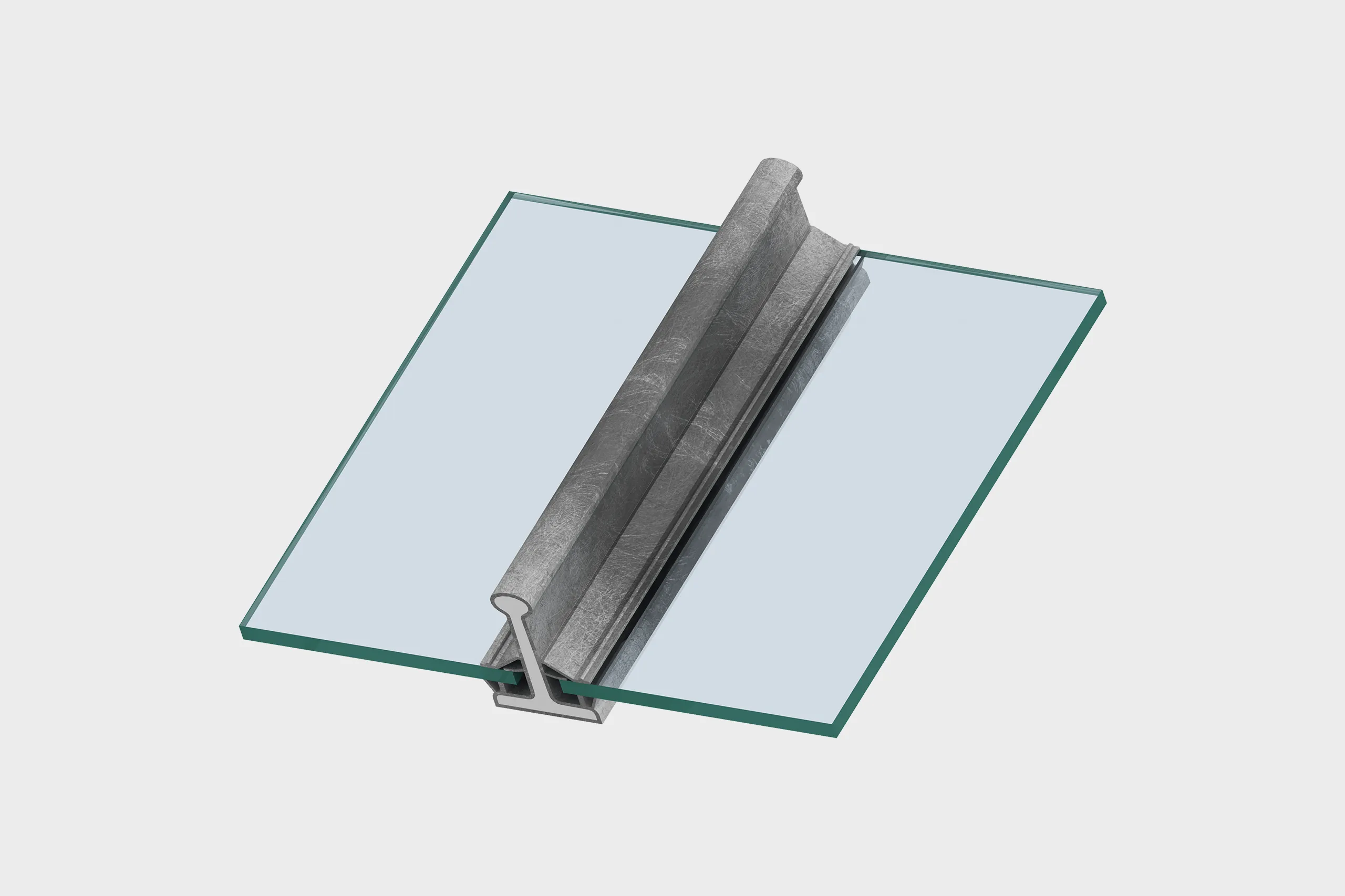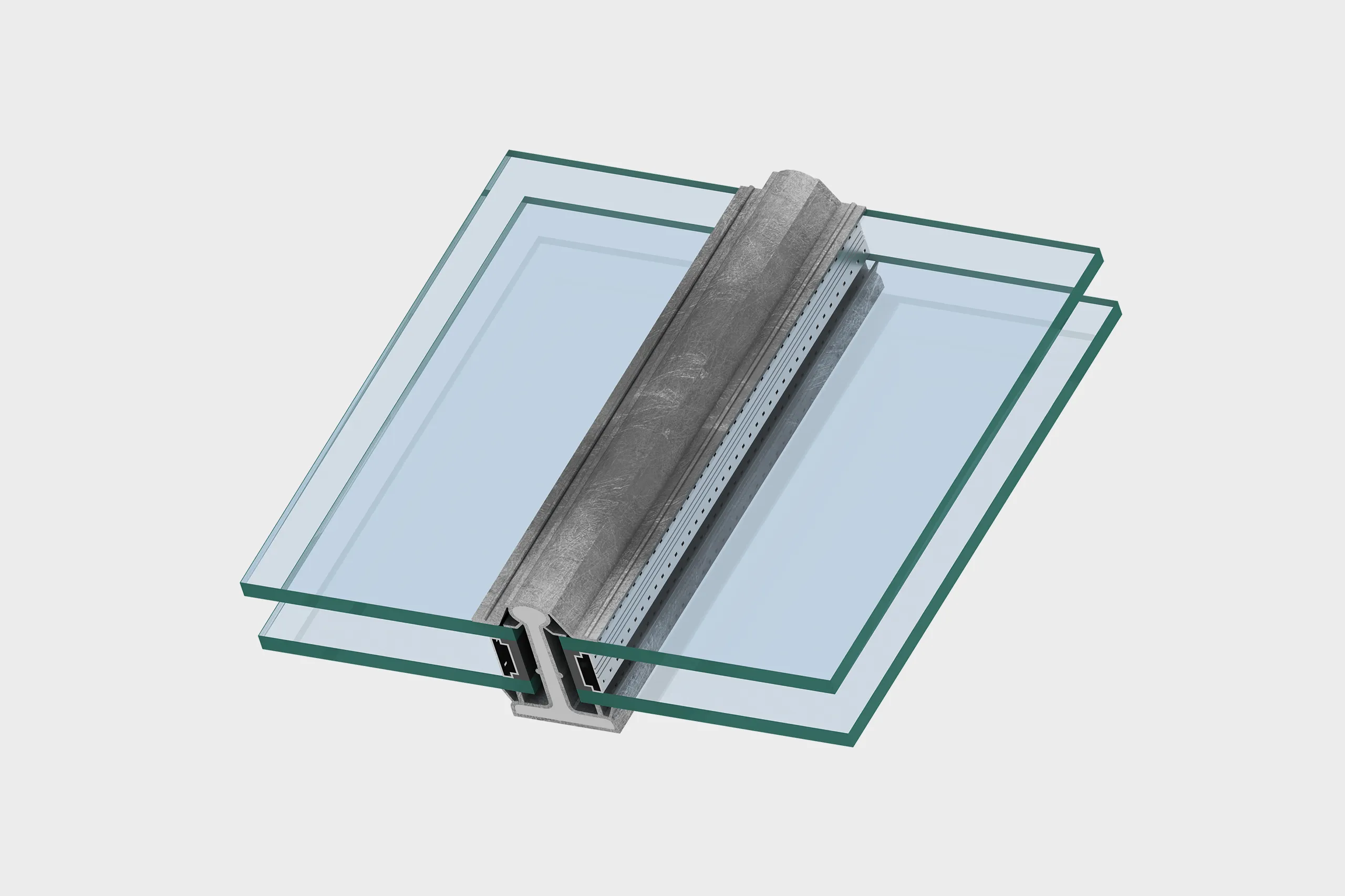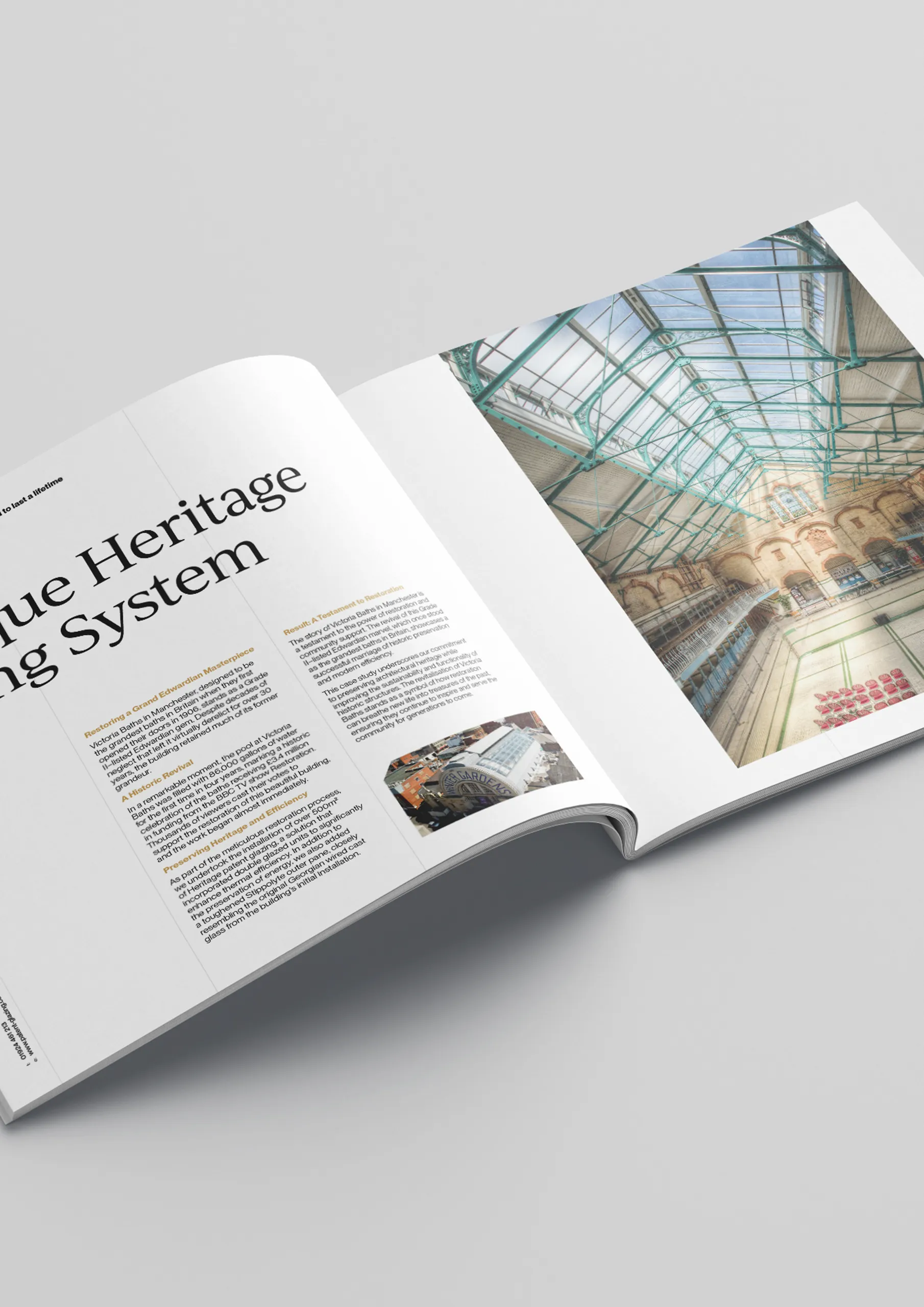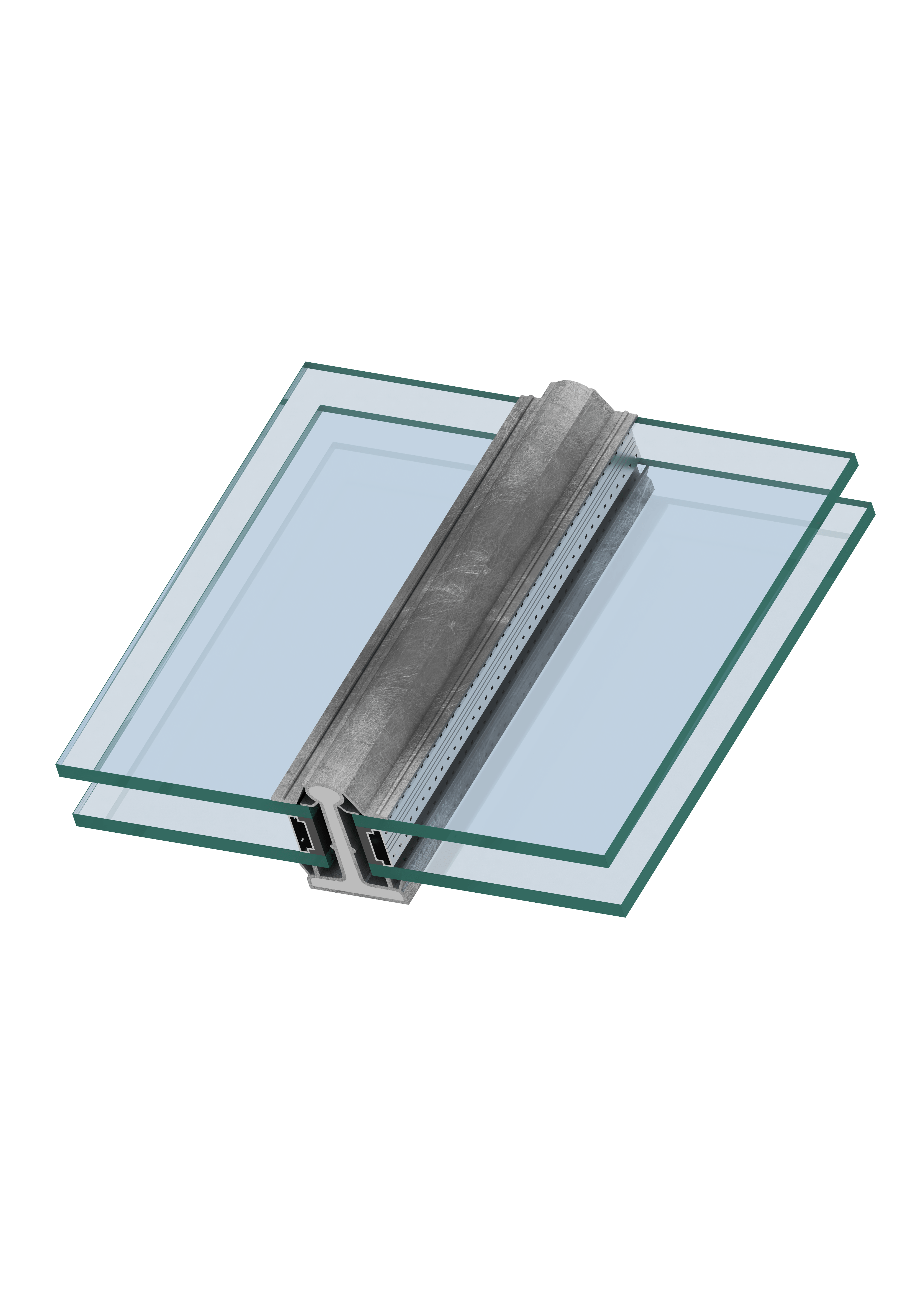Our Heritage lead covered steel patent glazing bar range is truly unique amongst roof glazing systems. There are no alternative Heritage glazing bars products available on the market that can match the authenticity of an original lead covered steel patent glazing bar, which dates back to the Victorian era. This exceptional Heritage glazing bars range has been manufactured by us without any alterations for over a century, making it the perfect product for listed buildings and the refurbishment of significant and historic buildings. Its timeless design and historical significance ensure that it seamlessly blends with the architectural integrity of heritage structures.
In addition to its suitability for historic buildings, this system remains very popular for new build projects. Its classic appeal and unique character make it an excellent choice for today’s modern buildings where a distinctive and traditional look is desired. The Heritage lead covered steel patent glazing bar range offers a rare combination of historical authenticity and contemporary application, making it a versatile and valuable solution for a wide range of architectural projects. Whether preserving the past or adding character to new constructions, this system stands out as a premier choice in roof glazing.
